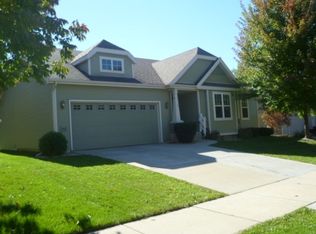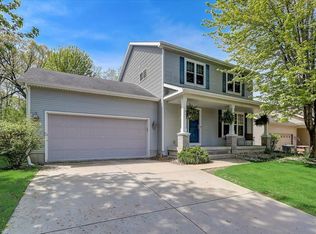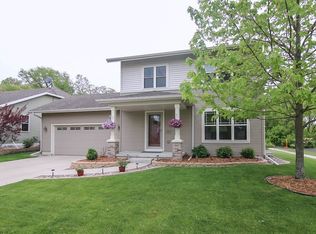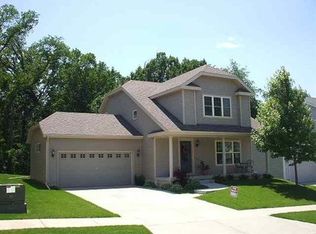Closed
$425,000
5409 Day Tripper Drive, Madison, WI 53718
3beds
1,574sqft
Single Family Residence
Built in 2004
6,534 Square Feet Lot
$435,300 Zestimate®
$270/sqft
$2,307 Estimated rent
Home value
$435,300
$414,000 - $461,000
$2,307/mo
Zestimate® history
Loading...
Owner options
Explore your selling options
What's special
This stunning Madison ranch offers a bright and airy atmosphere, perfectly designed for modern living. The spacious kitchen is a true highlight, featuring a large island that provides ample space for cooking, dining, and entertaining. The open concept floor plan enhances the home's flow, allowing for a seamless transition between the kitchen, living, and dining areas. The expansive yard offers plenty of room for outdoor enjoyment, whether you're looking to create a garden oasis or simply enjoy the open space. The finished basement adds significant additional living area, ideal for a home office, gym, or recreational space. This home offers both comfort and functionality in a prime Madison location-truly a must-see!
Zillow last checked: 8 hours ago
Listing updated: March 15, 2025 at 09:28am
Listed by:
Marine Yoo Pref:608-527-0753,
Real Broker LLC,
Dana Marthaler 608-217-7707,
Real Broker LLC
Bought with:
Pamela Semro
Source: WIREX MLS,MLS#: 1993389 Originating MLS: South Central Wisconsin MLS
Originating MLS: South Central Wisconsin MLS
Facts & features
Interior
Bedrooms & bathrooms
- Bedrooms: 3
- Bathrooms: 2
- Full bathrooms: 2
- Main level bedrooms: 3
Primary bedroom
- Level: Main
- Area: 196
- Dimensions: 14 x 14
Bedroom 2
- Level: Main
- Area: 140
- Dimensions: 14 x 10
Bedroom 3
- Level: Main
- Area: 130
- Dimensions: 13 x 10
Bathroom
- Features: At least 1 Tub, Master Bedroom Bath: Full, Master Bedroom Bath
Family room
- Level: Lower
- Area: 240
- Dimensions: 16 x 15
Kitchen
- Level: Main
- Area: 132
- Dimensions: 12 x 11
Living room
- Level: Main
- Area: 221
- Dimensions: 13 x 17
Heating
- Natural Gas, Forced Air
Cooling
- Central Air
Appliances
- Included: Range/Oven, Refrigerator, Dishwasher, Microwave, Disposal, Washer, Dryer, Water Softener
Features
- Walk-In Closet(s), Kitchen Island
- Flooring: Wood or Sim.Wood Floors
- Basement: Full
Interior area
- Total structure area: 1,574
- Total interior livable area: 1,574 sqft
- Finished area above ground: 1,324
- Finished area below ground: 250
Property
Parking
- Total spaces: 2
- Parking features: 2 Car, Attached
- Attached garage spaces: 2
Features
- Levels: One
- Stories: 1
- Patio & porch: Patio
Lot
- Size: 6,534 sqft
- Features: Sidewalks
Details
- Parcel number: 071027408030
- Zoning: Res
- Special conditions: Arms Length
Construction
Type & style
- Home type: SingleFamily
- Architectural style: Ranch
- Property subtype: Single Family Residence
Materials
- Vinyl Siding
Condition
- 21+ Years
- New construction: No
- Year built: 2004
Utilities & green energy
- Sewer: Public Sewer
- Water: Public
- Utilities for property: Cable Available
Community & neighborhood
Location
- Region: Madison
- Subdivision: Lost Creek
- Municipality: Madison
Price history
| Date | Event | Price |
|---|---|---|
| 3/14/2025 | Sold | $425,000+6.3%$270/sqft |
Source: | ||
| 2/24/2025 | Contingent | $400,000$254/sqft |
Source: | ||
| 2/22/2025 | Listed for sale | $400,000+47.6%$254/sqft |
Source: | ||
| 6/3/2019 | Sold | $271,000+2.3%$172/sqft |
Source: Public Record | ||
| 5/23/2019 | Pending sale | $265,000$168/sqft |
Source: EXP Realty, LLC #1852609 | ||
Public tax history
| Year | Property taxes | Tax assessment |
|---|---|---|
| 2024 | $7,773 +0.5% | $397,100 +3.5% |
| 2023 | $7,731 | $383,700 +13.2% |
| 2022 | -- | $339,000 +18% |
Find assessor info on the county website
Neighborhood: 53718
Nearby schools
GreatSchools rating
- 2/10Glendale Elementary SchoolGrades: PK-5Distance: 2.1 mi
- 5/10Sennett Middle SchoolGrades: 6-8Distance: 2.6 mi
- 6/10Lafollette High SchoolGrades: 9-12Distance: 2.6 mi
Schools provided by the listing agent
- Elementary: Henderson
- Middle: Sennett
- High: Lafollette
- District: Madison
Source: WIREX MLS. This data may not be complete. We recommend contacting the local school district to confirm school assignments for this home.

Get pre-qualified for a loan
At Zillow Home Loans, we can pre-qualify you in as little as 5 minutes with no impact to your credit score.An equal housing lender. NMLS #10287.
Sell for more on Zillow
Get a free Zillow Showcase℠ listing and you could sell for .
$435,300
2% more+ $8,706
With Zillow Showcase(estimated)
$444,006


