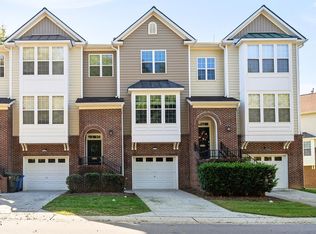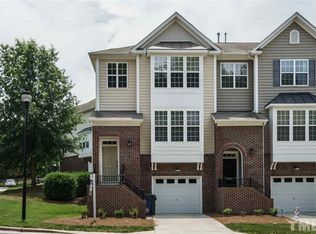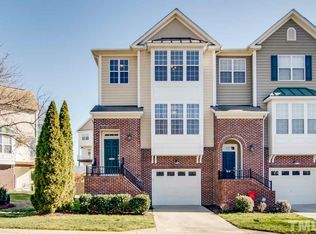Sold for $433,000
$433,000
5409 Crescentview Pkwy, Raleigh, NC 27606
4beds
2,482sqft
Townhouse, Residential
Built in 2004
2,178 Square Feet Lot
$430,900 Zestimate®
$174/sqft
$2,422 Estimated rent
Home value
$430,900
$409,000 - $452,000
$2,422/mo
Zestimate® history
Loading...
Owner options
Explore your selling options
What's special
Beautiful move-in ready 3 story, 4 bed/3.5 bath townhome. Renovations in 2024-almost everything is NEW from the floors to the wall, all new kitchen & bathes, Bright and airy home with new LPV floors on main level. Offering an easy, move-in-ready space with windows that bring in the beautiful sunlight. This home has an open floor plan seamlessly integrates the living room and dining area, featuring neutral paint and a gas log fireplace. Huge master with large ensuite and walk in closet. You can enjoy the resort-style amenities of the community including a pool, clubhouse, and playground- just down the street. Its strategic location ensures easy access to shopping, dining, highways, and the vibrant downtown areas of Raleigh and Cary. Commuting to RDU/RTP is a breeze, making this townhome a perfect blend.
Zillow last checked: 8 hours ago
Listing updated: October 28, 2025 at 12:42am
Listed by:
Andrea McCleese Thomas 919-868-0385,
Andrea McCleese Thomas Realty
Bought with:
Jason Brooks, 288051
Coldwell Banker Advantage
Source: Doorify MLS,MLS#: 10073770
Facts & features
Interior
Bedrooms & bathrooms
- Bedrooms: 4
- Bathrooms: 4
- Full bathrooms: 3
- 1/2 bathrooms: 1
Heating
- Fireplace(s), Natural Gas
Cooling
- Ceiling Fan(s), Dual
Appliances
- Included: Built-In Electric Range, Dishwasher, Electric Water Heater, Microwave, Plumbed For Ice Maker, Stainless Steel Appliance(s)
- Laundry: Laundry Closet, Upper Level
Features
- Bathtub/Shower Combination, Breakfast Bar, Ceiling Fan(s), Granite Counters, Smooth Ceilings, Soaking Tub, Walk-In Closet(s)
- Flooring: Carpet, Laminate
- Windows: Double Pane Windows
- Basement: Daylight, Finished, Full, Walk-Out Access
- Number of fireplaces: 1
- Fireplace features: Family Room, Gas, Gas Log
- Common walls with other units/homes: 1 Common Wall, End Unit
Interior area
- Total structure area: 2,481
- Total interior livable area: 2,481 sqft
- Finished area above ground: 2,122
- Finished area below ground: 359
Property
Parking
- Total spaces: 2
- Parking features: Additional Parking
- Attached garage spaces: 1
- Uncovered spaces: 2
Features
- Levels: Three Or More
- Stories: 3
- Patio & porch: Deck
- Exterior features: Playground
- Pool features: Association, Community
- Fencing: None
- Has view: Yes
- View description: Trees/Woods
Lot
- Size: 2,178 sqft
- Features: Corner Lot
Details
- Additional structures: Garage(s)
- Parcel number: 0782.06489561.000
- Special conditions: Standard
Construction
Type & style
- Home type: Townhouse
- Architectural style: Traditional
- Property subtype: Townhouse, Residential
- Attached to another structure: Yes
Materials
- Vinyl Siding
- Foundation: Slab
- Roof: Shingle
Condition
- New construction: No
- Year built: 2004
Utilities & green energy
- Sewer: Public Sewer
- Water: Public
Community & neighborhood
Community
- Community features: Clubhouse, Playground, Pool, Sidewalks, Street Lights
Location
- Region: Raleigh
- Subdivision: Crescent Ridge
HOA & financial
HOA
- Has HOA: Yes
- HOA fee: $120 monthly
- Amenities included: Clubhouse, Parking, Picnic Area, Playground, Pool
- Services included: None
Other
Other facts
- Road surface type: Paved
Price history
| Date | Event | Price |
|---|---|---|
| 5/21/2025 | Sold | $433,000-0.5%$174/sqft |
Source: | ||
| 3/28/2025 | Pending sale | $435,000$175/sqft |
Source: | ||
| 2/13/2025 | Listed for sale | $435,000$175/sqft |
Source: | ||
| 2/1/2025 | Pending sale | $435,000$175/sqft |
Source: | ||
| 1/31/2025 | Listed for sale | $435,000+157.4%$175/sqft |
Source: | ||
Public tax history
| Year | Property taxes | Tax assessment |
|---|---|---|
| 2025 | $3,192 +57.7% | $365,981 +57.1% |
| 2024 | $2,024 +24% | $232,991 +55.7% |
| 2023 | $1,631 -37.1% | $149,668 -41.2% |
Find assessor info on the county website
Neighborhood: West Raleigh
Nearby schools
GreatSchools rating
- 4/10Dillard Drive ElementaryGrades: PK-5Distance: 0.5 mi
- 7/10Dillard Drive MiddleGrades: 6-8Distance: 0.6 mi
- 8/10Athens Drive HighGrades: 9-12Distance: 1.2 mi
Schools provided by the listing agent
- Elementary: Wake - Dillard
- Middle: Wake - Dillard
- High: Wake - Athens Dr
Source: Doorify MLS. This data may not be complete. We recommend contacting the local school district to confirm school assignments for this home.
Get a cash offer in 3 minutes
Find out how much your home could sell for in as little as 3 minutes with a no-obligation cash offer.
Estimated market value
$430,900


