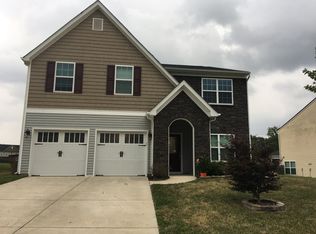Sold for $450,000
$450,000
5409 Broadleaf Rd, Summerfield, NC 27358
5beds
2,919sqft
Stick/Site Built, Residential, Single Family Residence
Built in 2012
0.24 Acres Lot
$453,600 Zestimate®
$--/sqft
$2,835 Estimated rent
Home value
$453,600
$413,000 - $499,000
$2,835/mo
Zestimate® history
Loading...
Owner options
Explore your selling options
What's special
Outstanding 5-bedroom home nestled in a quiet cul-de-sac in the highly sought-after Northwest school district. This family-friendly neighborhood offers a peaceful setting with a level lot backing up to woods for added privacy, plus an extended patio ideal for outdoor entertaining. Inside, enjoy an open-concept kitchen and living area that flows into a bright sunroom. The kitchen features granite countertops, stainless steel appliances, and a spacious pantry. A main-level bedroom with a full bath is perfect for guests or in-laws. Upstairs, a versatile loft/bonus space accompanies four generously sized bedrooms, three with walk-in closets. The primary suite includes a garden tub, a separate shower, and double sinks. Hardwood floors were added in 2015. A perfect blend of comfort, space, and location!
Zillow last checked: 8 hours ago
Listing updated: June 13, 2025 at 05:19pm
Listed by:
Andrea Wilhelm 336-209-8879,
The Art of Southern Realty, Inc
Bought with:
Stephanie Fischer, 343689
Carolina Home Partners by eXp Realty
Source: Triad MLS,MLS#: 1178304 Originating MLS: Greensboro
Originating MLS: Greensboro
Facts & features
Interior
Bedrooms & bathrooms
- Bedrooms: 5
- Bathrooms: 4
- Full bathrooms: 3
- 1/2 bathrooms: 1
- Main level bathrooms: 2
Primary bedroom
- Level: Second
- Dimensions: 18.42 x 19.25
Bedroom 2
- Level: Main
- Dimensions: 15.83 x 13.75
Bedroom 3
- Level: Second
- Dimensions: 13 x 12.33
Bedroom 4
- Level: Second
- Dimensions: 16.75 x 15
Bedroom 5
- Level: Second
- Dimensions: 14.08 x 14
Dining room
- Level: Main
- Dimensions: 13.83 x 10.08
Great room
- Level: Main
- Dimensions: 21 x 20
Kitchen
- Level: Main
- Dimensions: 13.83 x 11
Loft
- Level: Second
- Dimensions: 15 x 10
Sunroom
- Level: Main
- Dimensions: 11.25 x 9.58
Heating
- Forced Air, Zoned, Natural Gas
Cooling
- Central Air
Appliances
- Included: Dishwasher, Disposal, Range, Cooktop, Range Hood, Electric Water Heater
- Laundry: Dryer Connection, Main Level, Washer Hookup
Features
- Great Room, Ceiling Fan(s), Dead Bolt(s), Soaking Tub, Pantry, Separate Shower, Solid Surface Counter
- Flooring: Carpet, Tile
- Has basement: No
- Attic: Pull Down Stairs
- Number of fireplaces: 1
- Fireplace features: Gas Log, Great Room
Interior area
- Total structure area: 2,919
- Total interior livable area: 2,919 sqft
- Finished area above ground: 2,919
Property
Parking
- Total spaces: 2
- Parking features: Driveway, Garage, Garage Door Opener, Attached
- Attached garage spaces: 2
- Has uncovered spaces: Yes
Features
- Levels: Two
- Stories: 2
- Patio & porch: Porch
- Pool features: None
- Fencing: None
Lot
- Size: 0.24 Acres
Details
- Additional structures: Storage
- Parcel number: 78501
- Zoning: RS-12
- Special conditions: Owner Sale
Construction
Type & style
- Home type: SingleFamily
- Property subtype: Stick/Site Built, Residential, Single Family Residence
Materials
- Brick, Vinyl Siding
- Foundation: Slab
Condition
- Year built: 2012
Utilities & green energy
- Sewer: Public Sewer
- Water: Public
Community & neighborhood
Security
- Security features: Smoke Detector(s)
Location
- Region: Summerfield
- Subdivision: Riley Village
HOA & financial
HOA
- Has HOA: Yes
- HOA fee: $42 monthly
Other
Other facts
- Listing agreement: Exclusive Right To Sell
- Listing terms: Cash,Conventional,FHA,VA Loan
Price history
| Date | Event | Price |
|---|---|---|
| 6/2/2025 | Sold | $450,000 |
Source: | ||
| 4/24/2025 | Pending sale | $450,000 |
Source: | ||
| 4/22/2025 | Listed for sale | $450,000+73.1% |
Source: | ||
| 4/1/2015 | Sold | $260,000-6.8% |
Source: | ||
| 2/3/2015 | Pending sale | $279,000$96/sqft |
Source: Bethany Realty #715987 Report a problem | ||
Public tax history
| Year | Property taxes | Tax assessment |
|---|---|---|
| 2025 | $4,448 | $317,000 |
| 2024 | $4,448 | $317,000 |
| 2023 | $4,448 +2.9% | $317,000 |
Find assessor info on the county website
Neighborhood: 27358
Nearby schools
GreatSchools rating
- 9/10Ep Pearce Elementary SchoolGrades: K-5Distance: 1.5 mi
- 5/10Kernodle Middle SchoolGrades: 6-8Distance: 1.9 mi
- 9/10Northwest Guilford High SchoolGrades: 9-12Distance: 2.5 mi
Schools provided by the listing agent
- Elementary: Pearce
- Middle: Kernodle
- High: Northwest
Source: Triad MLS. This data may not be complete. We recommend contacting the local school district to confirm school assignments for this home.
Get a cash offer in 3 minutes
Find out how much your home could sell for in as little as 3 minutes with a no-obligation cash offer.
Estimated market value
$453,600
