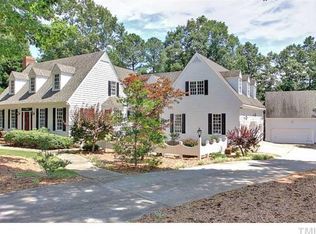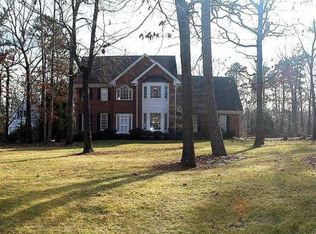This Timeless Brick beauty has been meticulously maintained and is nestled on a .9 acre wooded lot in the highly sought after Enchanted Oaks Subdivision. This Great location is just Minutes to Cary Shopping and restaurants. Lake Wheeler is less than two miles down the road where you can boat, fish and enjoy hiking through the wooded trails. Two miles in the other direction is the historic Yates Mill. Once a month you can watch as the Mill grinds corn into cornmeal. Enjoy a hike along the Yates Mill trails. One of the home’s luxury features are the gorgeous refinished hardwood floors that are up and downstairs; Very hard to find in todays homes. The upscale kitchen features quality Granite counters, New Stainless appliances and a barstool island. Custom cabinets and large tile floors give the kitchen a high end look. Your favorite room in the home will be the Large Open sunroom that flows off the family room and overlooks a very private grassy backyard. The entire inside has been freshly painted with neutral tones. Each room boasts quality craftsmanship and detailed trimwork along with high end lighting fixtures and ceiling fans. Built-in sound systems with remotes are wired in the family room, sunroom and bonus rooms. The security system is already in place. There is a first floor bedroom with full bath access on the main floor. The formal living room can double as an office and can be easily closed off into a private room when you shut the pocket doors. Extra storage can be found in the huge 700sq ft unfinished walk up 3rd floor. Just a short walk will take you to the Enchanted Oaks Pool and Tennis courts where fun activities help you get to know your neighbors. The location is so centrally located you can be downtown in less than 15 minutes or in Cary in 10 minutes. You also have quick, Easy access to I-40 and I-540. Call Pat for a tour 919-280-4567 Neighborhood Description You will love the Great location close to major roads and shopping centers but tucked into a quite neighborhood. Hiking and boating close by.
This property is off market, which means it's not currently listed for sale or rent on Zillow. This may be different from what's available on other websites or public sources.

