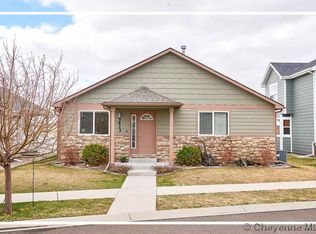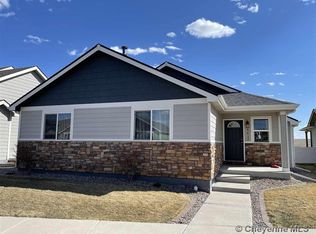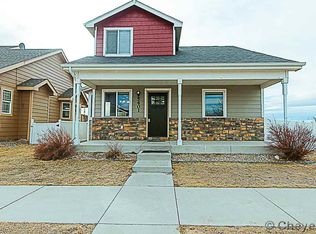Sold
Price Unknown
5409 Alex Ranch Rd, Cheyenne, WY 82007
4beds
2,366sqft
City Residential, Residential
Built in 2009
4,791.6 Square Feet Lot
$394,200 Zestimate®
$--/sqft
$2,728 Estimated rent
Home value
$394,200
$374,000 - $414,000
$2,728/mo
Zestimate® history
Loading...
Owner options
Explore your selling options
What's special
Gorgeous colonial style two story home in quiet neighborhood. Updated and lovingly maintained by current owner. Stunning features including vaulted ceilings, large windows, real hardwood floors and open floor plan. Living room with gas fireplace- sliding doors open to the patio and fenced backyard. The updated kitchen has white quartz countertops, tile backsplash and modern cabinets. A laundry room, dining area, bedroom and 1/2 bath complete the main floor. Upstairs you will find three bedrooms- including the primary bedroom with en suite, walk in closet and view of pond and open green space. Need more space? Home has an unfinished basement ready for you to make your own. Sprinkler system and central air- what more could you want? JL Ranch Subdivision gives you the rural feeling with quick access to I-80 and other amenities. Call today to schedule a showing.
Zillow last checked: 8 hours ago
Listing updated: June 23, 2023 at 12:58pm
Listed by:
Lindee Wiltjer 307-631-4620,
Peak Properties, LLC
Bought with:
Tyler Walton
#1 Properties
Source: Cheyenne BOR,MLS#: 89580
Facts & features
Interior
Bedrooms & bathrooms
- Bedrooms: 4
- Bathrooms: 3
- Full bathrooms: 1
- 3/4 bathrooms: 1
- 1/2 bathrooms: 1
- Main level bathrooms: 1
Primary bedroom
- Level: Upper
- Area: 168
- Dimensions: 14 x 12
Bedroom 2
- Level: Upper
- Area: 100
- Dimensions: 10 x 10
Bedroom 3
- Level: Upper
- Area: 100
- Dimensions: 10 x 10
Bedroom 4
- Level: Main
- Area: 100
- Dimensions: 10 x 10
Bathroom 1
- Features: Full
- Level: Upper
Bathroom 2
- Features: 3/4
- Level: Upper
Bathroom 3
- Features: 1/2
- Level: Main
Dining room
- Level: Main
- Area: 64
- Dimensions: 8 x 8
Kitchen
- Level: Main
- Area: 234
- Dimensions: 18 x 13
Living room
- Level: Main
- Area: 169
- Dimensions: 13 x 13
Basement
- Area: 825
Heating
- Forced Air, Natural Gas
Cooling
- Central Air
Appliances
- Included: Dishwasher, Disposal, Dryer, Microwave, Range, Refrigerator, Washer
- Laundry: Main Level
Features
- Eat-in Kitchen, Separate Dining, Vaulted Ceiling(s), Walk-In Closet(s), Solid Surface Countertops
- Flooring: Hardwood, Tile
- Has basement: Yes
- Number of fireplaces: 1
- Fireplace features: One, Gas
Interior area
- Total structure area: 2,366
- Total interior livable area: 2,366 sqft
- Finished area above ground: 1,541
Property
Parking
- Total spaces: 2
- Parking features: 2 Car Attached
- Attached garage spaces: 2
Accessibility
- Accessibility features: None
Features
- Levels: Two
- Stories: 2
- Patio & porch: Patio, Covered Patio
- Exterior features: Sprinkler System
- Fencing: Back Yard
Lot
- Size: 4,791 sqft
- Dimensions: 4788
- Features: Sprinklers In Rear
Details
- Parcel number: 13660240400300
- Special conditions: Arms Length Sale
Construction
Type & style
- Home type: SingleFamily
- Property subtype: City Residential, Residential
Materials
- Wood/Hardboard
- Foundation: Basement
- Roof: Composition/Asphalt
Condition
- New construction: No
- Year built: 2009
Utilities & green energy
- Electric: Black Hills Energy
- Gas: Black Hills Energy
- Sewer: City Sewer
- Water: Public
- Utilities for property: Cable Connected
Green energy
- Energy efficient items: Thermostat, Ceiling Fan, None
Community & neighborhood
Location
- Region: Cheyenne
- Subdivision: J L Ranch
Other
Other facts
- Listing agreement: N
- Listing terms: Cash,Conventional,FHA,VA Loan
Price history
| Date | Event | Price |
|---|---|---|
| 6/22/2023 | Sold | -- |
Source: | ||
| 5/9/2023 | Pending sale | $369,000$156/sqft |
Source: | ||
| 4/24/2023 | Listed for sale | $369,000$156/sqft |
Source: | ||
Public tax history
| Year | Property taxes | Tax assessment |
|---|---|---|
| 2024 | $2,091 -0.6% | $29,578 -0.6% |
| 2023 | $2,104 +4.5% | $29,753 +6.7% |
| 2022 | $2,012 +8.1% | $27,881 +8.3% |
Find assessor info on the county website
Neighborhood: 82007
Nearby schools
GreatSchools rating
- 4/10Arp Elementary SchoolGrades: PK-6Distance: 2.5 mi
- 2/10Johnson Junior High SchoolGrades: 7-8Distance: 4.3 mi
- 2/10South High SchoolGrades: 9-12Distance: 4.3 mi


