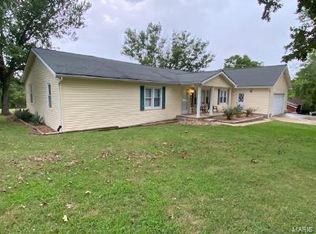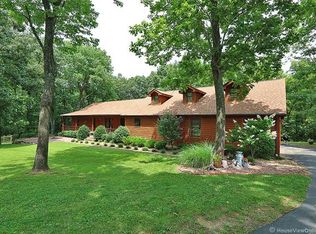Fantastic opportunity in Central School District! This sprawling ranch has 4 bedrooms, 2 full baths, seperate dining, main floor laundry, and sits on a 1.74 acre level lot. Need extra living space? This home has over 2,397 on the main floor. Kitchen and baths are updated, double sink vanity, newer wood laminate flooring and nice rear deck. Newer septic. Great shed for lawn care items and storage. Lower level is unfinishd and a walk out. Great opportunity!
This property is off market, which means it's not currently listed for sale or rent on Zillow. This may be different from what's available on other websites or public sources.

