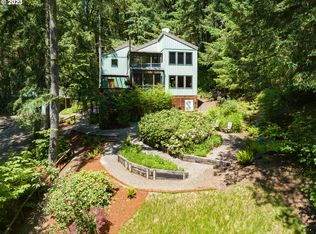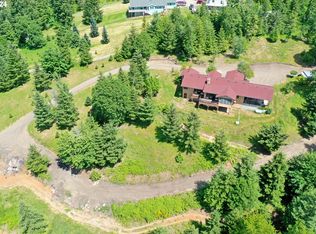Resort living! One of a kind property in wine country overlooking Henry Hagg Lake. 9.97 acres of useable acreage, (8 acres Timbered) estate home with quality throughout plus detached top of the line shop, with custom apartment or office above.Endless possibilities with fenced pasture, 3 enclosed stalls 50x80 Arena/Garden. Irrigated landscaping mature flowers, grapes and fruit trees.Custom gated entry with elk art all on Paved Road.
This property is off market, which means it's not currently listed for sale or rent on Zillow. This may be different from what's available on other websites or public sources.

