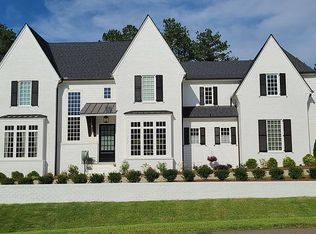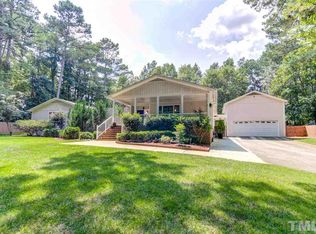Sold for $1,850,000
$1,850,000
5408 Winding View Ln, Raleigh, NC 27615
4beds
5,144sqft
Single Family Residence, Residential
Built in 2019
0.72 Acres Lot
$2,040,000 Zestimate®
$360/sqft
$7,053 Estimated rent
Home value
$2,040,000
$1.92M - $2.18M
$7,053/mo
Zestimate® history
Loading...
Owner options
Explore your selling options
What's special
Elegant brick two-story transitional home framed by well-groomed, .72-acre lot - the open, light-filled plan features a dramatic 2-story foyer flanked by large formals (or study) - the family room with coffered ceiling and sliding doors to covered veranda adjoins the state-of-the-art kitchen with large island, Thermador appliances and breakfast nook - two main floor bedrooms with spa-like MBR retreat - upstairs features three large bedrooms, bonus room with built-ins and library loft - oversized laundry room with sink and mud room adjoin 3-car garage with plenty of parking - gorgeous, fenced backyard with ample room for pool - quiet, cul-de-sac street with great neighbors - exceptional property!
Zillow last checked: 8 hours ago
Listing updated: October 27, 2025 at 07:48pm
Listed by:
Runyon Tyler 919-271-6641,
Berkshire Hathaway HomeService,
Alan P Murray 919-601-7778,
Berkshire Hathaway HomeService
Bought with:
Alan P Murray, 35030
Berkshire Hathaway HomeService
Source: Doorify MLS,MLS#: 2492698
Facts & features
Interior
Bedrooms & bathrooms
- Bedrooms: 4
- Bathrooms: 5
- Full bathrooms: 4
- 1/2 bathrooms: 1
Heating
- Forced Air, Natural Gas, Zoned
Cooling
- Central Air, Zoned
Appliances
- Included: Dishwasher, Gas Range, Gas Water Heater, Microwave, Plumbed For Ice Maker, Range Hood, Refrigerator, Self Cleaning Oven, Tankless Water Heater
- Laundry: Laundry Room, Main Level
Features
- Bookcases, Pantry, Ceiling Fan(s), Coffered Ceiling(s), Eat-in Kitchen, Entrance Foyer, Granite Counters, High Ceilings, Master Downstairs, Separate Shower, Smooth Ceilings, Soaking Tub, Walk-In Closet(s), Walk-In Shower
- Flooring: Carpet, Hardwood, Tile
- Basement: Crawl Space
- Number of fireplaces: 1
- Fireplace features: Family Room, Gas Log
Interior area
- Total structure area: 5,144
- Total interior livable area: 5,144 sqft
- Finished area above ground: 5,144
- Finished area below ground: 0
Property
Parking
- Total spaces: 3
- Parking features: Concrete, Driveway, Garage, Garage Door Opener, Garage Faces Side, Parking Pad, Workshop in Garage
- Garage spaces: 3
Features
- Levels: Two
- Stories: 2
- Patio & porch: Covered, Patio, Porch
- Exterior features: Fenced Yard, Gas Grill, Lighting, Rain Gutters
- Fencing: Privacy
- Has view: Yes
Lot
- Size: 0.72 Acres
- Dimensions: 129 x 200 x 174 x 222 (per survey)
- Features: Hardwood Trees, Landscaped
Details
- Parcel number: 0799427384
- Zoning: R-40W
Construction
Type & style
- Home type: SingleFamily
- Architectural style: Transitional
- Property subtype: Single Family Residence, Residential
Materials
- Brick, Fiber Cement
Condition
- New construction: No
- Year built: 2019
Details
- Builder name: Legacy Custom Homes, Inc.
Utilities & green energy
- Sewer: Septic Tank
- Water: Public
- Utilities for property: Cable Available
Community & neighborhood
Community
- Community features: Street Lights
Location
- Region: Raleigh
- Subdivision: Bella Vista
HOA & financial
HOA
- Has HOA: Yes
- HOA fee: $1,240 annually
- Services included: Storm Water Maintenance
Price history
| Date | Event | Price |
|---|---|---|
| 3/15/2023 | Sold | $1,850,000+5.7%$360/sqft |
Source: | ||
| 2/9/2023 | Pending sale | $1,750,000$340/sqft |
Source: | ||
| 2/8/2023 | Contingent | $1,750,000$340/sqft |
Source: | ||
| 1/30/2023 | Listed for sale | $1,750,000+38.9%$340/sqft |
Source: | ||
| 7/19/2019 | Sold | $1,260,000-2.5%$245/sqft |
Source: | ||
Public tax history
| Year | Property taxes | Tax assessment |
|---|---|---|
| 2025 | $11,207 +3% | $1,749,045 |
| 2024 | $10,882 +5% | $1,749,045 +31.9% |
| 2023 | $10,361 +7.9% | $1,326,239 |
Find assessor info on the county website
Neighborhood: 27615
Nearby schools
GreatSchools rating
- 4/10Baileywick Road ElementaryGrades: PK-5Distance: 1.5 mi
- 8/10West Millbrook MiddleGrades: 6-8Distance: 3.7 mi
- 6/10Millbrook HighGrades: 9-12Distance: 6 mi
Schools provided by the listing agent
- Elementary: Wake - Baileywick
- Middle: Wake - West Millbrook
- High: Wake - Millbrook
Source: Doorify MLS. This data may not be complete. We recommend contacting the local school district to confirm school assignments for this home.
Get a cash offer in 3 minutes
Find out how much your home could sell for in as little as 3 minutes with a no-obligation cash offer.
Estimated market value$2,040,000
Get a cash offer in 3 minutes
Find out how much your home could sell for in as little as 3 minutes with a no-obligation cash offer.
Estimated market value
$2,040,000

