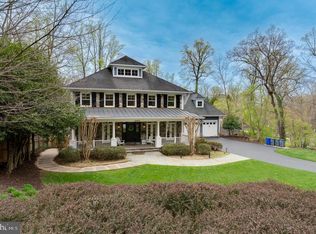Sold for $1,050,000
$1,050,000
5408 Wehawken Rd, Bethesda, MD 20816
3beds
2,750sqft
Single Family Residence
Built in 1948
8,770 Square Feet Lot
$1,056,600 Zestimate®
$382/sqft
$5,109 Estimated rent
Home value
$1,056,600
$972,000 - $1.15M
$5,109/mo
Zestimate® history
Loading...
Owner options
Explore your selling options
What's special
Nestled in desirable Glen Echo Heights amid mature landscaping, this delightful Cape Cod exudes warmth and character. Built with double-row masonry in 1948, this home seamlessly blends classic architecture with modern comforts, making it a cozy and stylish retreat. An inviting layout features a family room, separate dining room and spacious living room with bay windows, enhanced by gleaming hardwood floors, recessed lights and ample natural sunlight. A main-floor bedroom is now used as a den with elegant floor-to-ceiling wooden cabinetry. The bright, compact kitchen, updated in 2013 with quartz counters and stainless appliances, also has a handy back door to the patio, grill area and lush garden - perfect for summer entertaining. Two dormered bedrooms and one bath upstairs feature multiple closets and custom under-eave drawers, wall niches, and clever cabinets (one in the primary bedroom houses the television), plus convenient overhead bedside lighting. The lower level features a rec room with a fireplace and full-height wooden cabinetry, plus a large bonus room - great for guests, an art studio or home office. The deep laundry and storage area (with exterior egress) runs the length of the house. Additional updates include Pella windows (2013) and a composite roof (2022). They just don't make 'em like this anymore!
Zillow last checked: 8 hours ago
Listing updated: September 02, 2025 at 08:11am
Listed by:
Susan Brooks 202-365-3194,
Long & Foster Real Estate, Inc.
Bought with:
Lavina Ramchandani, 648885
Compass
Source: Bright MLS,MLS#: MDMC2182454
Facts & features
Interior
Bedrooms & bathrooms
- Bedrooms: 3
- Bathrooms: 2
- Full bathrooms: 2
- Main level bathrooms: 1
- Main level bedrooms: 1
Basement
- Area: 1695
Heating
- Central, Natural Gas
Cooling
- Central Air, Electric
Appliances
- Included: Stainless Steel Appliance(s), Gas Water Heater
- Laundry: In Basement
Features
- Plaster Walls
- Flooring: Hardwood, Carpet, Luxury Vinyl
- Basement: Partial,Partially Finished,Exterior Entry,Windows
- Number of fireplaces: 2
- Fireplace features: Gas/Propane, Wood Burning
Interior area
- Total structure area: 3,393
- Total interior livable area: 2,750 sqft
- Finished area above ground: 1,698
- Finished area below ground: 1,052
Property
Parking
- Total spaces: 3
- Parking features: Asphalt, Crushed Stone, Off Street
- Has uncovered spaces: Yes
Accessibility
- Accessibility features: None
Features
- Levels: Three
- Stories: 3
- Pool features: None
Lot
- Size: 8,770 sqft
Details
- Additional structures: Above Grade, Below Grade
- Parcel number: 160700506871
- Zoning: R90
- Special conditions: Standard
Construction
Type & style
- Home type: SingleFamily
- Architectural style: Cape Cod
- Property subtype: Single Family Residence
Materials
- Brick
- Foundation: Block
- Roof: Composition
Condition
- New construction: No
- Year built: 1948
Utilities & green energy
- Sewer: Public Sewer
- Water: Public
Community & neighborhood
Location
- Region: Bethesda
- Subdivision: Glen Echo Heights
Other
Other facts
- Listing agreement: Exclusive Right To Sell
- Ownership: Fee Simple
Price history
| Date | Event | Price |
|---|---|---|
| 8/25/2025 | Sold | $1,050,000-10.3%$382/sqft |
Source: | ||
| 7/23/2025 | Pending sale | $1,170,000$425/sqft |
Source: | ||
| 7/4/2025 | Price change | $1,170,000-2.1%$425/sqft |
Source: | ||
| 6/26/2025 | Listed for sale | $1,195,000$435/sqft |
Source: | ||
| 6/18/2025 | Listing removed | $1,195,000$435/sqft |
Source: | ||
Public tax history
| Year | Property taxes | Tax assessment |
|---|---|---|
| 2025 | $10,347 +5.4% | $887,800 +4.1% |
| 2024 | $9,820 +4.2% | $853,033 +4.2% |
| 2023 | $9,428 +9% | $818,267 +4.4% |
Find assessor info on the county website
Neighborhood: Brookmont
Nearby schools
GreatSchools rating
- 9/10Wood Acres Elementary SchoolGrades: PK-5Distance: 0.5 mi
- 10/10Thomas W. Pyle Middle SchoolGrades: 6-8Distance: 1.8 mi
- 9/10Walt Whitman High SchoolGrades: 9-12Distance: 1.3 mi
Schools provided by the listing agent
- Elementary: Wood Acres
- Middle: Thomas W. Pyle
- High: Walt Whitman
- District: Montgomery County Public Schools
Source: Bright MLS. This data may not be complete. We recommend contacting the local school district to confirm school assignments for this home.

Get pre-qualified for a loan
At Zillow Home Loans, we can pre-qualify you in as little as 5 minutes with no impact to your credit score.An equal housing lender. NMLS #10287.
