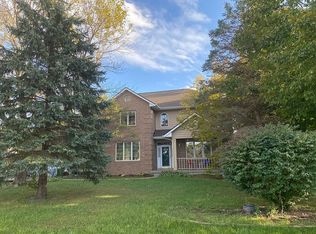Sold for $289,900 on 09/15/23
$289,900
5408 Valley Rd, Ames, IA 50014
2beds
1,430sqft
Single Family Residence
Built in 1988
0.54 Acres Lot
$318,200 Zestimate®
$203/sqft
$1,574 Estimated rent
Home value
$318,200
$302,000 - $334,000
$1,574/mo
Zestimate® history
Loading...
Owner options
Explore your selling options
What's special
This 2 bedroom in NW Ames has so much potential! Featuring 1,430 sq feet, the living room and dining area feature large windows and a sliding glass door. Spacious kitchen with ample cabinet space and breakfast bar. The primary suite has a 3/4 bath and walk-in closet. Additional bedroom, full bathroom and laundry can be found on the main level. The unfinished basement has over 1,300 sq ft with the potential to finish. You’ll love the outdoor space with a covered front porch, large deck, and mature trees surrounding the home. To top it off this home is in an incredible location in NW Ames. Gilbert Schools. HOA fees cover dues, sewer & road maintenance.
Zillow last checked: 8 hours ago
Listing updated: September 18, 2023 at 05:58am
Listed by:
Ethan Hokel (515)963-1040,
Century 21 Signature
Bought with:
Kyle Van Winkle
RE/MAX Concepts-Ames
Source: DMMLS,MLS#: 679518 Originating MLS: Des Moines Area Association of REALTORS
Originating MLS: Des Moines Area Association of REALTORS
Facts & features
Interior
Bedrooms & bathrooms
- Bedrooms: 2
- Bathrooms: 2
- Full bathrooms: 1
- 3/4 bathrooms: 1
- Main level bedrooms: 2
Heating
- Forced Air, Gas, Natural Gas
Cooling
- Central Air
Appliances
- Included: Dryer, Dishwasher, Microwave, Refrigerator, Stove, Washer
- Laundry: Main Level
Features
- Dining Area, Eat-in Kitchen
- Flooring: Carpet, Hardwood, Laminate
- Basement: Egress Windows,Unfinished
- Number of fireplaces: 1
Interior area
- Total structure area: 1,430
- Total interior livable area: 1,430 sqft
Property
Parking
- Total spaces: 2
- Parking features: Attached, Garage, Two Car Garage
- Attached garage spaces: 2
Features
- Patio & porch: Deck
- Exterior features: Deck
Lot
- Size: 0.54 Acres
- Features: Rectangular Lot
Details
- Parcel number: 0520175030
- Zoning: RES
Construction
Type & style
- Home type: SingleFamily
- Architectural style: Ranch
- Property subtype: Single Family Residence
Materials
- Cement Siding
- Foundation: Block
- Roof: Asphalt,Shingle
Condition
- Year built: 1988
Utilities & green energy
- Sewer: Public Sewer
- Water: Rural
Community & neighborhood
Security
- Security features: Smoke Detector(s)
Location
- Region: Ames
HOA & financial
HOA
- Has HOA: Yes
- HOA fee: $3,680 annually
- Association name: South Squaw Valley Association
- Second association name: n/a
Other
Other facts
- Listing terms: Cash,Conventional,FHA,VA Loan
- Road surface type: Asphalt
Price history
| Date | Event | Price |
|---|---|---|
| 9/15/2023 | Sold | $289,900$203/sqft |
Source: | ||
| 8/7/2023 | Pending sale | $289,900$203/sqft |
Source: | ||
| 8/2/2023 | Listed for sale | $289,900$203/sqft |
Source: | ||
Public tax history
| Year | Property taxes | Tax assessment |
|---|---|---|
| 2024 | $3,310 +3.1% | $272,700 |
| 2023 | $3,212 +0.6% | $272,700 +20.6% |
| 2022 | $3,194 -6.8% | $226,100 |
Find assessor info on the county website
Neighborhood: 50014
Nearby schools
GreatSchools rating
- NAGilbert Elementary SchoolGrades: PK-2Distance: 2.5 mi
- 10/10Gilbert Middle SchoolGrades: 6-8Distance: 3 mi
- 9/10Gilbert High SchoolGrades: 9-12Distance: 2.7 mi
Schools provided by the listing agent
- District: Gilbert
Source: DMMLS. This data may not be complete. We recommend contacting the local school district to confirm school assignments for this home.

Get pre-qualified for a loan
At Zillow Home Loans, we can pre-qualify you in as little as 5 minutes with no impact to your credit score.An equal housing lender. NMLS #10287.
