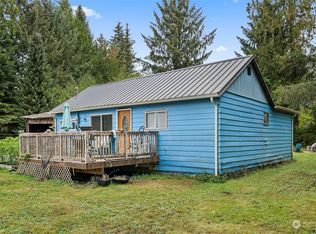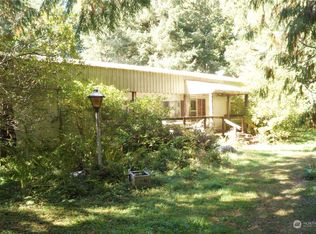Tranquility is what you will have w/ this great home on 4 acres! Home features NEW ROOF! Generous living room with new pellet stove! Dining room w/ hutch. Kitchen features stainless kitchen appliances less than a year old. Eat in kitchen open to family room. Fully updated 3/4 bath opens to guestroom. Master bedroom has great closet space w/ en-suite that features a soaking tub! 1800+ sf shop features 4 bays and an office! Loft storage w/ plenty of workspace/parking. 1 year home warranty included
This property is off market, which means it's not currently listed for sale or rent on Zillow. This may be different from what's available on other websites or public sources.

