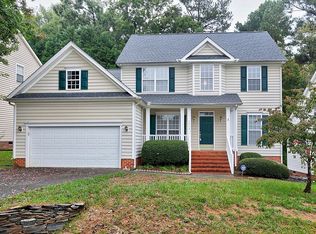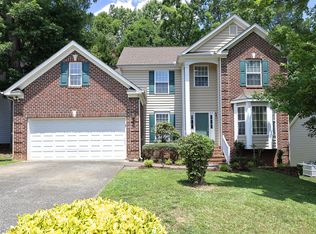Sold for $605,000
$605,000
5408 Southern Cross Ave, Raleigh, NC 27606
4beds
2,601sqft
Single Family Residence, Residential
Built in 2000
8,276.4 Square Feet Lot
$597,700 Zestimate®
$233/sqft
$2,736 Estimated rent
Home value
$597,700
$568,000 - $634,000
$2,736/mo
Zestimate® history
Loading...
Owner options
Explore your selling options
What's special
SPECIAL FINANCING ASK FOR DETAILS!BEAUTIFUL BRYARTON SUBDIVISION! LOCATION, LOCATION, LOCATION! OFFERING FRESH PAINT, SITE FINISHED 3/4 RED OAK HARDWOOD, 1ST FLOOR MASTER BEDROOM, REMODELED MASTER BATH, DOUBLE VANITIES, GARDEN TUB, SEP. SHOWER, WALK-IN CALIFORNIA CLOSET, WATER CLOSET, OPEN FLOOR PLAN, GRANITE COUNTER TOPS, SS APPLIANCES, TILE BACKSPLASH, RECESSED LIGHTING, NEW HOT WATER HEATER, PLANTATION SHUTTERS, GAS LOGS, OPEN LOFT, TONS OF NATURAL LIGHT, NEW TREK DECKING AND HAND RAILS, PATIO, FIREPLACE AREA, PLUSH LANDSCAPING, AND MUCH MORE! JUST MINUTES FROM CROSS ROAD SHOPPING CENTER, I-440, I-40, DOWNTOWN, RTP, RDU. ENJOY TAKING A DIP IN THE SUMMER AT HE COMMUNITY POOL! EASY ACCESS TO LAKE JOHNSTON AND THE CAPITAL GREEN WAY!
Zillow last checked: 8 hours ago
Listing updated: October 28, 2025 at 12:16am
Listed by:
Alex Rivers 919-602-2765,
Imagination Homes LLC
Bought with:
Bill Sewell, 128713
Sewell Realty Group
Source: Doorify MLS,MLS#: 10020260
Facts & features
Interior
Bedrooms & bathrooms
- Bedrooms: 4
- Bathrooms: 3
- Full bathrooms: 2
- 1/2 bathrooms: 1
Heating
- Forced Air, Natural Gas
Cooling
- Central Air
Appliances
- Included: Built-In Electric Range, Dishwasher, Disposal, Ice Maker, Microwave, Refrigerator, Stainless Steel Appliance(s)
- Laundry: Laundry Room
Features
- Breakfast Bar, Ceiling Fan(s), Eat-in Kitchen, Granite Counters, High Ceilings, Kitchen Island, Open Floorplan, Pantry, Recessed Lighting, Separate Shower, Smooth Ceilings, Soaking Tub, Tray Ceiling(s), Walk-In Closet(s), Walk-In Shower, Water Closet, Wet Bar
- Flooring: Carpet, Ceramic Tile, Hardwood
- Number of fireplaces: 1
- Fireplace features: Fireplace Screen, Living Room
Interior area
- Total structure area: 2,601
- Total interior livable area: 2,601 sqft
- Finished area above ground: 2,601
- Finished area below ground: 0
Property
Parking
- Total spaces: 4
- Parking features: Attached, Deck, Driveway, Garage, Garage Door Opener, Garage Faces Front
- Attached garage spaces: 2
Features
- Levels: Two
- Stories: 2
- Patio & porch: Deck, Front Porch, Patio, Porch
- Exterior features: Courtyard, Private Yard
- Pool features: Community, In Ground, Swimming Pool Com/Fee
- Fencing: None
- Has view: Yes
Lot
- Size: 8,276 sqft
- Dimensions: 74 x 125 x 63 x 114
- Features: Cleared, Close to Clubhouse, Corner Lot
Details
- Parcel number: 0772988434
- Zoning: R-6
- Special conditions: Standard
Construction
Type & style
- Home type: SingleFamily
- Architectural style: Transitional
- Property subtype: Single Family Residence, Residential
Materials
- Brick Veneer, Vinyl Siding
- Foundation: Block, Brick/Mortar
- Roof: Shingle
Condition
- New construction: No
- Year built: 2000
- Major remodel year: 2000
Details
- Builder name: Centex
Utilities & green energy
- Sewer: Public Sewer
- Water: Public
- Utilities for property: Electricity Connected, Natural Gas Connected, Sewer Connected, Water Connected
Green energy
- Energy efficient items: Appliances
Community & neighborhood
Community
- Community features: Pool
Location
- Region: Raleigh
- Subdivision: Bryarton
HOA & financial
HOA
- Has HOA: Yes
- HOA fee: $150 quarterly
- Amenities included: Pool
- Services included: Maintenance Grounds
Other
Other facts
- Road surface type: Paved
Price history
| Date | Event | Price |
|---|---|---|
| 7/19/2024 | Sold | $605,000-4.7%$233/sqft |
Source: | ||
| 6/16/2024 | Pending sale | $634,900$244/sqft |
Source: | ||
| 4/28/2024 | Price change | $634,900-1.6%$244/sqft |
Source: | ||
| 4/2/2024 | Listed for sale | $645,000+126.3%$248/sqft |
Source: | ||
| 7/9/2012 | Sold | $285,000-5%$110/sqft |
Source: Public Record Report a problem | ||
Public tax history
| Year | Property taxes | Tax assessment |
|---|---|---|
| 2025 | $5,207 +0.4% | $594,724 |
| 2024 | $5,185 +25% | $594,724 +57% |
| 2023 | $4,148 +7.6% | $378,738 |
Find assessor info on the county website
Neighborhood: West Raleigh
Nearby schools
GreatSchools rating
- 4/10Dillard Drive ElementaryGrades: PK-5Distance: 0.5 mi
- 7/10Dillard Drive MiddleGrades: 6-8Distance: 0.4 mi
- 8/10Athens Drive HighGrades: 9-12Distance: 1.6 mi
Schools provided by the listing agent
- Elementary: Wake - Dillard
- Middle: Wake - Dillard
- High: Wake - Athens Dr
Source: Doorify MLS. This data may not be complete. We recommend contacting the local school district to confirm school assignments for this home.
Get a cash offer in 3 minutes
Find out how much your home could sell for in as little as 3 minutes with a no-obligation cash offer.
Estimated market value$597,700
Get a cash offer in 3 minutes
Find out how much your home could sell for in as little as 3 minutes with a no-obligation cash offer.
Estimated market value
$597,700

