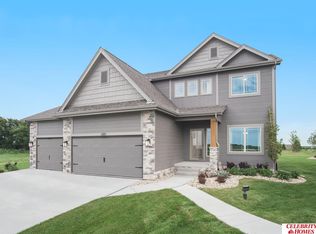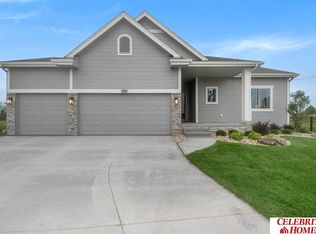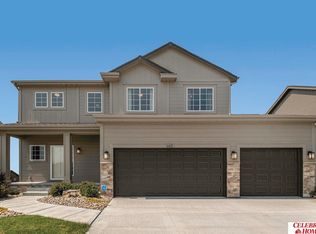Sold for $425,000
$425,000
5408 Sheridan Rd, Papillion, NE 68133
4beds
2,556sqft
Single Family Residence
Built in 2021
0.25 Acres Lot
$434,100 Zestimate®
$166/sqft
$2,702 Estimated rent
Home value
$434,100
$408,000 - $460,000
$2,702/mo
Zestimate® history
Loading...
Owner options
Explore your selling options
What's special
Spacious and well-maintained 4-bedroom, 3-bath home with 2,556 finished sq ft in the desirable Lions Gate neighborhood. This home features an open floor plan, a finished basement with a 4th bedroom and 3/4 bath, and a 3-car garage with a durable polyurea/polyaspartic floor coating. The kitchen is equipped with quartz countertops, a gas stove, and LVP flooring throughout the kitchen area. Additional upgrades include a water softener, south-facing lot for abundant natural light, and a pre-inspection for added peace of mind. Outside, enjoy a covered front porch, full sprinkler system, and fully fenced PVC yard—perfect for outdoor living. Move-in ready and loaded with quality features!
Zillow last checked: 8 hours ago
Listing updated: July 08, 2025 at 09:58am
Listed by:
David Matney 402-490-6771,
Nebraska Realty
Bought with:
Karen Jennings, 20020023
BHHS Ambassador Real Estate
Source: GPRMLS,MLS#: 22512009
Facts & features
Interior
Bedrooms & bathrooms
- Bedrooms: 4
- Bathrooms: 3
- Full bathrooms: 1
- 3/4 bathrooms: 2
- Main level bathrooms: 2
Primary bedroom
- Features: Wall/Wall Carpeting, Ceiling Fan(s), Walk-In Closet(s)
- Level: Main
- Area: 182.84
- Dimensions: 14 x 13.06
Bedroom 2
- Features: Wall/Wall Carpeting
- Level: Main
- Area: 109.87
- Dimensions: 12.06 x 9.11
Bedroom 3
- Features: Wall/Wall Carpeting, Ceiling Fan(s)
- Level: Main
- Area: 100.85
- Dimensions: 11.07 x 9.11
Bedroom 4
- Features: Wall/Wall Carpeting, Walk-In Closet(s)
- Level: Basement
- Area: 157.65
- Dimensions: 13.04 x 12.09
Primary bathroom
- Features: 3/4, Double Sinks
Family room
- Features: Wall/Wall Carpeting
- Level: Basement
- Area: 470.5
- Dimensions: 26.11 x 18.02
Kitchen
- Features: Pantry, Luxury Vinyl Plank
- Level: Main
- Area: 223.88
- Dimensions: 17.09 x 13.1
Living room
- Features: Wall/Wall Carpeting, Ceiling Fan(s)
- Level: Main
- Area: 267.32
- Dimensions: 19.04 x 14.04
Basement
- Area: 1536
Heating
- Natural Gas, Forced Air
Cooling
- Central Air
Appliances
- Included: Range, Refrigerator, Water Softener, Washer, Dishwasher, Dryer, Disposal, Microwave
- Laundry: Luxury Vinyl Plank
Features
- Flooring: Vinyl, Carpet, Luxury Vinyl, Plank
- Basement: Finished
- Number of fireplaces: 1
- Fireplace features: Electric
Interior area
- Total structure area: 2,556
- Total interior livable area: 2,556 sqft
- Finished area above ground: 1,626
- Finished area below ground: 930
Property
Parking
- Total spaces: 3
- Parking features: Attached
- Attached garage spaces: 3
Features
- Patio & porch: Porch, Deck
- Fencing: Full,Vinyl
Lot
- Size: 0.25 Acres
- Dimensions: 70 x 136
- Features: Up to 1/4 Acre., Subdivided, Public Sidewalk, Curb Cut, Level
Details
- Parcel number: 011600845
Construction
Type & style
- Home type: SingleFamily
- Architectural style: Ranch
- Property subtype: Single Family Residence
Materials
- Masonite
- Foundation: Concrete Perimeter
- Roof: Composition
Condition
- Not New and NOT a Model
- New construction: No
- Year built: 2021
Utilities & green energy
- Sewer: Public Sewer
- Water: Public
- Utilities for property: Cable Available, Electricity Available, Natural Gas Available, Water Available, Sewer Available
Community & neighborhood
Location
- Region: Papillion
- Subdivision: Lions Gate
HOA & financial
HOA
- Has HOA: Yes
- HOA fee: $250 annually
Other
Other facts
- Listing terms: VA Loan,FHA,Conventional,Cash
- Ownership: Fee Simple
Price history
| Date | Event | Price |
|---|---|---|
| 7/8/2025 | Sold | $425,000-2.3%$166/sqft |
Source: | ||
| 6/7/2025 | Pending sale | $435,000$170/sqft |
Source: | ||
| 6/5/2025 | Listed for sale | $435,000$170/sqft |
Source: | ||
Public tax history
| Year | Property taxes | Tax assessment |
|---|---|---|
| 2023 | $8,628 +6.2% | $354,663 +6.2% |
| 2022 | $8,124 +1208.5% | $334,021 |
| 2021 | $621 -0.2% | $334,021 +1225.5% |
Find assessor info on the county website
Neighborhood: 68133
Nearby schools
GreatSchools rating
- 7/10Two Springs Elementary SchoolGrades: PK-6Distance: 2.1 mi
- 7/10Lewis & Clark Middle SchoolGrades: 7-8Distance: 1.1 mi
- 5/10Bellevue West Sr High SchoolGrades: 9-12Distance: 4.7 mi
Schools provided by the listing agent
- Elementary: Two Springs
- Middle: Lewis and Clark
- High: Bellevue West
- District: Bellevue
Source: GPRMLS. This data may not be complete. We recommend contacting the local school district to confirm school assignments for this home.

Get pre-qualified for a loan
At Zillow Home Loans, we can pre-qualify you in as little as 5 minutes with no impact to your credit score.An equal housing lender. NMLS #10287.


