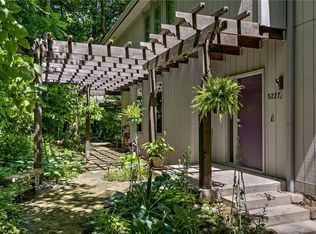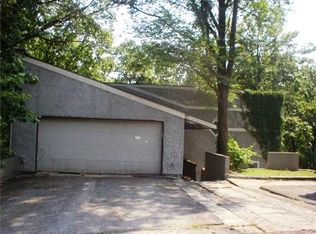DO YOU LOVE COLORADO? THEN THIS BEAUTIFUL setting in WOODED BLUFFS of PARKVILLE, Raised ranch is for YOU! HUGE GARAGE w/work bench & storage.JUST SHORT OF ACRE! Lots of natural light, large PELLA windows w/inset blinds. Living & Dining room w/high ceilings w/Gas Fireplace & walkout to Front & Back TREK DECK surrounded by NATURE, backyard bridge. Kitchen & main bathrooms updated w/GRANITE. Mstr bathrm has granite,skylight & Jacuzzi. Noncnfm bdrm in LL w/full bath and Family Rm. RELAXING FRONT DECK. NEWER 50yr. ROOF PARK HILL SOUTH HS..ALL APPLIANCES STAY!! NEED Storage this house has built in storage shelves. Everything you need on the first level, Kit, LR, DR, Bedrooms, laundry, bathrooms...COME SEE!!
This property is off market, which means it's not currently listed for sale or rent on Zillow. This may be different from what's available on other websites or public sources.

