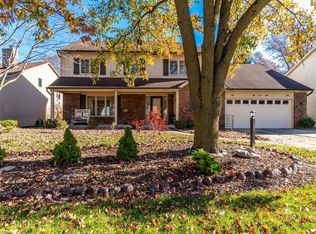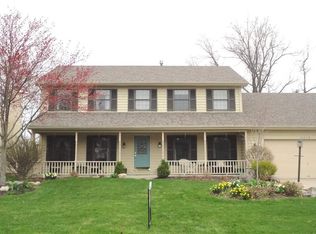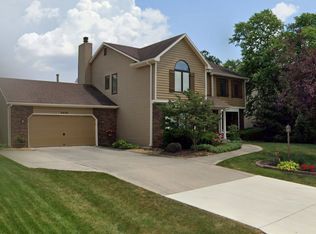Arlington Park!!!( BROKER SELECTED.) Approximately 2,724 sq ft w office including closet and large windows on main level; could be a bedroom, craft room. or playroom. Master is on upper level. Fenced yard has old growth treeline in back. Many trees, including magnolia, cherry, maple, red maple, blooming crab, northeastern red bud, and pine. Front beds and back beds recently mulched. Front yard has recent regrade and seed. Newer upgraded roof w 6" gutters. Newer high efficiency furnace and air; Newer water heater, water softener. Home has Harlan cabinets. Recent white subway tile back splash in kitchen. Recent paint and carpeting in FR plus gas log w remote; updated lighting in breakfast room, foyer, and DR. Sun room rebuilt approx 2015 by Windows Doors and More, and sliding doors have adjustable slims inside the glass. New skylight at this time. Laundry room has half view exit door with large closet and cabinets. Ceramic in sun room, upstairs bathrooms. Hardwood in kitchen, breakfast room, and foyer. Open stairway with can lights in upstairs hall. Newer 2 " blinds in vaulted LR windows. Slims in many windows. Gas line to Broil Master grill. Grill not warranted. Exclude refrigerator, cabinet unit in garage, down bath drape, reverse osmosis system. Home has been under contract with Home Comfort Experts, for service and maintenance of components. Contract not transferring. (All information herein is approximate and not warranted by seller.)
This property is off market, which means it's not currently listed for sale or rent on Zillow. This may be different from what's available on other websites or public sources.



