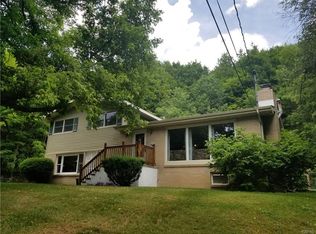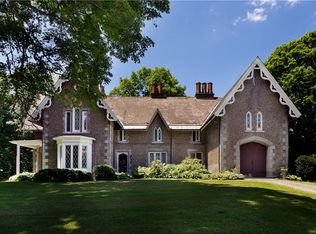Closed
$232,000
5408 Hamilton Rd, Jordan, NY 13080
3beds
1,464sqft
Single Family Residence
Built in 1958
0.7 Acres Lot
$238,100 Zestimate®
$158/sqft
$2,235 Estimated rent
Home value
$238,100
$221,000 - $255,000
$2,235/mo
Zestimate® history
Loading...
Owner options
Explore your selling options
What's special
Welcome to 5408 Hamilton Road. NEW PRICE! This great home has one-floor living with the added benefits of a huge basement that is dry and usable. Enter from the front steps into a hall with a galley kitchen and corner dining area on one side and a half bath on the other. After that, everything opens up. The front corner bedroom is sweet and boasts hardwood floors that have been exposed. The bedroom across the hall is larger, and also a corner room with a good-sized closet. The third bedroom is directly across from the full bath and has been used as an office. Stairs from the hallway take you down to the basement and out to the garage. The living room opens to a huge rear deck, made accessible with a ramp. Birds and woodland creatures used to flock here- and will again! The view is of the woods going up the hill. Imagine the beauty of it in the fall but now enjoy its privacy. Off the living room and a step down is a family room with large windows and southern exposure. It also has access to the deck. Larger than you might think at first, with the proximity of the outdoors, it will bring you peace and comfort just a few miles from the Village of Elbridge, the schools, Tessy Plastics and within easy reach of Auburn.
Zillow last checked: 8 hours ago
Listing updated: October 02, 2025 at 05:52am
Listed by:
Margaret I. Brooks 315-447-0441,
Berkshire Hathaway CNY Realty
Bought with:
Nicole Waldschmidt, 10401388917
Berkshire Hathaway CNY Realty
Source: NYSAMLSs,MLS#: S1612250 Originating MLS: Syracuse
Originating MLS: Syracuse
Facts & features
Interior
Bedrooms & bathrooms
- Bedrooms: 3
- Bathrooms: 2
- Full bathrooms: 1
- 1/2 bathrooms: 1
- Main level bathrooms: 2
- Main level bedrooms: 3
Heating
- Gas, Electric, Forced Air
Cooling
- Central Air
Appliances
- Included: Appliances Negotiable, Dryer, Electric Cooktop, Gas Water Heater, Refrigerator, Washer
- Laundry: In Basement
Features
- Separate/Formal Living Room, Living/Dining Room, Other, See Remarks, Sliding Glass Door(s), Natural Woodwork, Bedroom on Main Level
- Flooring: Carpet, Hardwood, Varies
- Doors: Sliding Doors
- Basement: Full,Walk-Out Access
- Has fireplace: No
Interior area
- Total structure area: 1,464
- Total interior livable area: 1,464 sqft
Property
Parking
- Total spaces: 1
- Parking features: Underground, Driveway
- Garage spaces: 1
Features
- Levels: One
- Stories: 1
- Patio & porch: Deck
- Exterior features: Dirt Driveway, Deck, Private Yard, See Remarks
Lot
- Size: 0.70 Acres
- Dimensions: 135 x 200
- Features: Rectangular, Rectangular Lot, Wooded
Details
- Additional structures: Shed(s), Storage
- Parcel number: 31288903800000010020000000
- Special conditions: Standard
Construction
Type & style
- Home type: SingleFamily
- Architectural style: Other,Ranch,See Remarks
- Property subtype: Single Family Residence
Materials
- Wood Siding
- Foundation: Block
- Roof: Flat,Membrane,Rubber
Condition
- Resale
- Year built: 1958
Utilities & green energy
- Electric: Circuit Breakers
- Sewer: Septic Tank
- Water: Connected, Public
- Utilities for property: Cable Available, Electricity Connected, High Speed Internet Available, Water Connected
Community & neighborhood
Location
- Region: Jordan
Other
Other facts
- Listing terms: Cash,Conventional,FHA,VA Loan
Price history
| Date | Event | Price |
|---|---|---|
| 9/25/2025 | Sold | $232,000-1.3%$158/sqft |
Source: | ||
| 7/25/2025 | Pending sale | $235,000$161/sqft |
Source: | ||
| 6/23/2025 | Price change | $235,000-5.6%$161/sqft |
Source: | ||
| 6/12/2025 | Listed for sale | $249,000$170/sqft |
Source: | ||
Public tax history
| Year | Property taxes | Tax assessment |
|---|---|---|
| 2024 | -- | $189,200 +53.3% |
| 2023 | -- | $123,400 |
| 2022 | -- | $123,400 |
Find assessor info on the county website
Neighborhood: 13080
Nearby schools
GreatSchools rating
- 4/10Elbridge Elementary SchoolGrades: PK-3Distance: 1 mi
- 4/10Jordan-Elbridge Middle SchoolGrades: 3-8Distance: 2.5 mi
- 8/10Jordan Elbridge High SchoolGrades: 9-12Distance: 1.1 mi
Schools provided by the listing agent
- High: Jordan-Elbridge High
- District: Jordan-Elbridge
Source: NYSAMLSs. This data may not be complete. We recommend contacting the local school district to confirm school assignments for this home.

