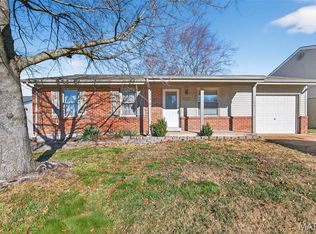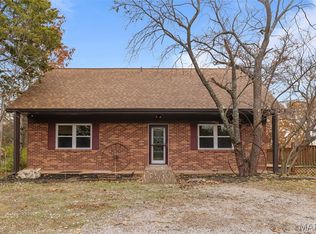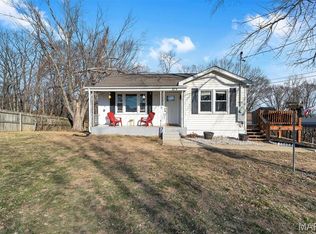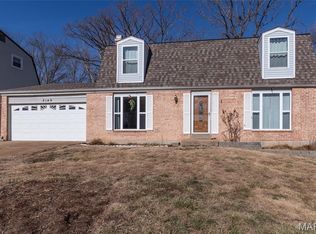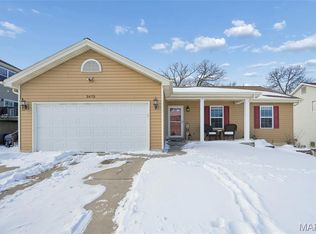Step into modern living with this completely updated gem! This 3-bedroom, 1.5-bath home has been thoughtfully refreshed from top to bottom, offering style, comfort, and function in every corner.
The heart of the home is the stunning updated kitchen, boasting sleek white cabinets, granite countertops, and a center island perfect for meal prep or casual dining. You'll love cooking with the brand-new gas range, dishwasher, and microwave, all while enjoying the durability and charm of the vinyl flooring underfoot.
Natural light flows through the new French doors, leading you to a spacious multi-level deck—an ideal space for entertaining or enjoying quiet mornings overlooking your fenced backyard. Inside, you'll find recessed lighting, plenty of ceiling fans, and a cozy lower level ready for your personal touch.
This home is as functional as it is beautiful, with a 2-car oversized garage featuring a whisper-quiet belt-driven door, a brand-new electrical box, all-new GFCI grounded outlets, and updated ductwork. A new furnace, water heater and A/C. installed 2025 and a brand-new roof installed in 2024 ensure peace of mind for years to come. A Choice Plus home warranty has also been included.
Pending
Listing Provided by:
Chrisy D Hoerner 314-393-1374,
Compass Realty Group
$259,000
5408 Gloucester Rd, High Ridge, MO 63049
3beds
1,580sqft
Est.:
Single Family Residence
Built in 1977
7,649.14 Square Feet Lot
$-- Zestimate®
$164/sqft
$13/mo HOA
What's special
Overlooking your fenced backyardGranite countertopsCozy lower levelIdeal space for entertainingSleek white cabinetsStunning updated kitchenPlenty of ceiling fans
- 22 days |
- 3,301 |
- 188 |
Likely to sell faster than
Zillow last checked: 8 hours ago
Listing updated: February 04, 2026 at 12:05pm
Listing Provided by:
Chrisy D Hoerner 314-393-1374,
Compass Realty Group
Source: MARIS,MLS#: 26001971 Originating MLS: St. Louis Association of REALTORS
Originating MLS: St. Louis Association of REALTORS
Facts & features
Interior
Bedrooms & bathrooms
- Bedrooms: 3
- Bathrooms: 2
- Full bathrooms: 1
- 1/2 bathrooms: 1
- Main level bathrooms: 1
- Main level bedrooms: 3
Primary bedroom
- Features: Floor Covering: Vinyl
- Level: Main
- Area: 168
- Dimensions: 12x14
Bedroom 2
- Description: blinds
- Features: Floor Covering: Carpeting
- Level: Main
- Area: 110
- Dimensions: 11x10
Bedroom 3
- Description: blinds
- Features: Floor Covering: Laminate
- Level: Main
- Area: 110
- Dimensions: 10x11
Dining room
- Description: french doors
- Features: Floor Covering: Vinyl
- Level: Main
- Area: 120
- Dimensions: 10x12
Family room
- Description: blinds
- Features: Floor Covering: Vinyl
- Level: Basement
- Area: 192
- Dimensions: 12x16
Kitchen
- Features: Floor Covering: Vinyl
- Level: Main
- Area: 100
- Dimensions: 10x10
Living room
- Description: blinds
- Features: Floor Covering: Vinyl
- Level: Main
- Area: 192
- Dimensions: 12x16
Heating
- Forced Air, Natural Gas
Cooling
- Ceiling Fan(s), Central Air
Appliances
- Included: Dishwasher, Microwave, Free-Standing Gas Oven, Free-Standing Gas Range, Refrigerator
- Laundry: In Basement
Features
- Flooring: Hardwood
- Basement: Finished
- Has fireplace: No
Interior area
- Total structure area: 1,580
- Total interior livable area: 1,580 sqft
- Finished area above ground: 1,040
- Finished area below ground: 540
Property
Parking
- Total spaces: 2
- Parking features: Attached, Concrete, Garage Door Opener
- Attached garage spaces: 2
Features
- Levels: Multi/Split
- Patio & porch: Deck
- Fencing: Back Yard,Chain Link
Lot
- Size: 7,649.14 Square Feet
- Features: Back Yard
Details
- Parcel number: 031.012.03004065
- Special conditions: Standard
Construction
Type & style
- Home type: SingleFamily
- Architectural style: Raised Ranch,Traditional
- Property subtype: Single Family Residence
Materials
- Frame, Vinyl Siding
- Foundation: Concrete Perimeter
Condition
- Updated/Remodeled
- New construction: No
- Year built: 1977
Details
- Warranty included: Yes
Utilities & green energy
- Electric: Ameren
- Sewer: Public Sewer
- Water: Public
- Utilities for property: Cable Available
Community & HOA
Community
- Subdivision: Capetown Village 02
HOA
- Has HOA: Yes
- Amenities included: Association Management
- Services included: Maintenance Parking/Roads, Common Area Maintenance
- HOA fee: $150 annually
- HOA name: other
Location
- Region: High Ridge
Financial & listing details
- Price per square foot: $164/sqft
- Tax assessed value: $112,300
- Annual tax amount: $1,517
- Date on market: 1/21/2026
- Cumulative days on market: 22 days
- Listing terms: Cash,Conventional,FHA,VA Loan
- Ownership: Private
Estimated market value
Not available
Estimated sales range
Not available
Not available
Price history
Price history
| Date | Event | Price |
|---|---|---|
| 2/4/2026 | Pending sale | $259,000$164/sqft |
Source: | ||
| 1/21/2026 | Listed for sale | $259,000+23.9%$164/sqft |
Source: | ||
| 12/2/2024 | Sold | -- |
Source: | ||
| 10/21/2024 | Pending sale | $209,000$132/sqft |
Source: | ||
| 10/15/2024 | Listed for sale | $209,000$132/sqft |
Source: | ||
Public tax history
Public tax history
| Year | Property taxes | Tax assessment |
|---|---|---|
| 2025 | $1,517 +16.7% | $21,300 +18.3% |
| 2024 | $1,300 +0.5% | $18,000 |
| 2023 | $1,293 -0.1% | $18,000 |
Find assessor info on the county website
BuyAbility℠ payment
Est. payment
$1,532/mo
Principal & interest
$1253
Property taxes
$175
Other costs
$104
Climate risks
Neighborhood: 63049
Nearby schools
GreatSchools rating
- 7/10High Ridge Elementary SchoolGrades: K-5Distance: 0.7 mi
- 5/10Wood Ridge Middle SchoolGrades: 6-8Distance: 1 mi
- 6/10Northwest High SchoolGrades: 9-12Distance: 8.7 mi
Schools provided by the listing agent
- Elementary: High Ridge Elem.
- Middle: Wood Ridge Middle School
- High: Northwest High
Source: MARIS. This data may not be complete. We recommend contacting the local school district to confirm school assignments for this home.
- Loading
