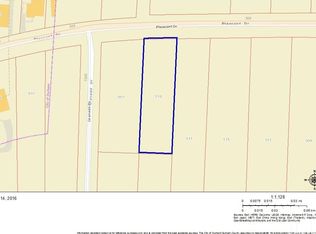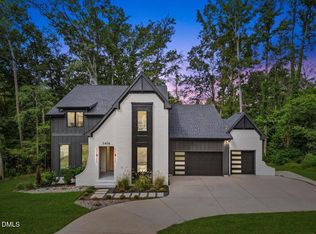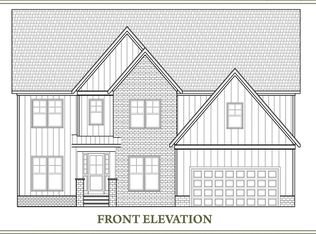Sold for $1,200,600
$1,200,600
5408 Garrett Rd, Durham, NC 27707
5beds
3,966sqft
Single Family Residence, Residential
Built in 2023
0.57 Acres Lot
$1,195,600 Zestimate®
$303/sqft
$4,796 Estimated rent
Home value
$1,195,600
$1.11M - $1.29M
$4,796/mo
Zestimate® history
Loading...
Owner options
Explore your selling options
What's special
Come build your dream home at the Enclave on Garrett. This community will greet you with 7 new construction homes right in the heart of Durham. This community is set up for you to pick your home plan with budgets for you to build something you'll never want to sell. The Brookhaven Plan will have you enter and be greeted by the a hosting space of your dreams. The kitchen will catch your eyes. This gourmet kitchen is ready for any chefs dreams. While you are making dinner, don't forget to check out the set bar or the walk in pantry. Head on back to your first floor homeowners suite when you are ready to retire for the day. The quality and finishes are second-to-none.
Zillow last checked: 8 hours ago
Listing updated: February 17, 2025 at 08:40pm
Listed by:
Matt Lunceford Blivin 919-323-0527,
Nest Realty of the Triangle
Bought with:
Marianne Wright, 146786
Triangle Area Real Estate
Source: Doorify MLS,MLS#: 2492665
Facts & features
Interior
Bedrooms & bathrooms
- Bedrooms: 5
- Bathrooms: 5
- Full bathrooms: 4
- 1/2 bathrooms: 1
Heating
- Heat Pump, Natural Gas, Zoned
Cooling
- Electric, Zoned
Appliances
- Included: Dishwasher, Electric Water Heater, Gas Range, Plumbed For Ice Maker, Range Hood, Tankless Water Heater
- Laundry: Main Level
Features
- Bathtub Only, Bookcases, Pantry, Ceiling Fan(s), Coffered Ceiling(s), Double Vanity, Eat-in Kitchen, Entrance Foyer, Granite Counters, High Ceilings, Kitchen/Dining Room Combination, Master Downstairs, Quartz Counters, Second Primary Bedroom, Shower Only, Smart Light(s), Smooth Ceilings, Walk-In Closet(s), Walk-In Shower
- Flooring: Carpet, Hardwood
- Basement: Crawl Space
- Number of fireplaces: 1
- Fireplace features: Family Room, Gas Log
Interior area
- Total structure area: 3,966
- Total interior livable area: 3,966 sqft
- Finished area above ground: 3,966
- Finished area below ground: 0
Property
Parking
- Total spaces: 3
- Parking features: Attached, Concrete, Driveway, Garage, Garage Door Opener, Garage Faces Front
- Attached garage spaces: 3
Features
- Levels: Three Or More
- Stories: 3
- Patio & porch: Deck, Porch
- Exterior features: Rain Gutters
- Has view: Yes
Lot
- Size: 0.57 Acres
- Dimensions: 97 x 162
Details
- Parcel number: 232186
Construction
Type & style
- Home type: SingleFamily
- Architectural style: Craftsman, Traditional
- Property subtype: Single Family Residence, Residential
Materials
- Board & Batten Siding, Fiber Cement
- Foundation: Brick/Mortar
Condition
- New construction: Yes
- Year built: 2023
Details
- Builder name: Elm Street Builders
Utilities & green energy
- Sewer: Public Sewer
- Water: Public
Community & neighborhood
Location
- Region: Durham
- Subdivision: Not in a Subdivision
HOA & financial
HOA
- Has HOA: No
- Services included: Unknown
Price history
| Date | Event | Price |
|---|---|---|
| 6/17/2024 | Sold | $1,200,600+9.2%$303/sqft |
Source: | ||
| 6/2/2023 | Pending sale | $1,099,900$277/sqft |
Source: | ||
| 1/29/2023 | Listed for sale | $1,099,900$277/sqft |
Source: | ||
Public tax history
| Year | Property taxes | Tax assessment |
|---|---|---|
| 2025 | $12,115 +344.1% | $1,222,180 +524.9% |
| 2024 | $2,728 +258.3% | $195,576 +236.5% |
| 2023 | $761 | $58,125 |
Find assessor info on the county website
Neighborhood: 27707
Nearby schools
GreatSchools rating
- 3/10Creekside ElementaryGrades: K-5Distance: 1.8 mi
- 8/10Sherwood Githens MiddleGrades: 6-8Distance: 2 mi
- 4/10Charles E Jordan Sr High SchoolGrades: 9-12Distance: 1.5 mi
Schools provided by the listing agent
- Elementary: Durham - Creekside
- Middle: Durham - Githens
- High: Chatham - Jordan Matthews
Source: Doorify MLS. This data may not be complete. We recommend contacting the local school district to confirm school assignments for this home.
Get a cash offer in 3 minutes
Find out how much your home could sell for in as little as 3 minutes with a no-obligation cash offer.
Estimated market value$1,195,600
Get a cash offer in 3 minutes
Find out how much your home could sell for in as little as 3 minutes with a no-obligation cash offer.
Estimated market value
$1,195,600


