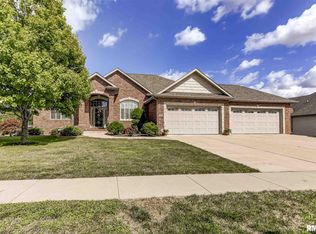5360 sq. ft. Ranch. Springfield address - Chatham Schools. Open and airy design, featuring custom cabinets, granite counter tops, formal dining room. Foyer and office with hardwood, formal living room has 12 ft ceiling with built-ins around fireplace. Locker area for coats and bags, 9 ft basement with large family room, 4+ car garage, large backyard with park like view, very secluded feel with 2 tiered patio plus deck. Large contemporary bedroom in basement with full bath. Huge master bedroom and suite. Walk in pantry off of kitchen. Irrigation System.
This property is off market, which means it's not currently listed for sale or rent on Zillow. This may be different from what's available on other websites or public sources.
