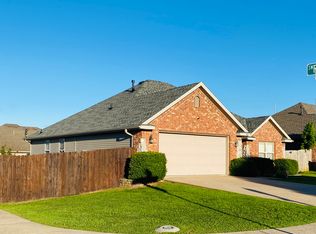**CURRENTLY UNDER REMODEL**
-granite ordered and to be installed
-flooring will be luxury vinal plank
Available for showings with available move in date of June 1
3 bedroom 2 bath home located in West Bentonville in the quiet Summerlin subdivision. Home is located just four miles east of XNA and four miles west of the downtown Bentonville Square.
This home has laminate wood flooring throughout with ceramic tile in bathrooms & laundry room. The large master bedroom has a private bathroom and walk-in closet. Wet weather creek behind with lots of trees that provide privacy to sit outside on the two tier deck.
2 car garage
Eat-in kitchen
Open concept living & dining area
-Tenant responsible for all utilities
-$35 non-refundable application fee
-Security deposit and first month's rent due at lease signing
-$300 non-refundable pet fee per pet due at lease signing
-650 minimum credit score
-Combined monthly income of 3 times the rental rate required
-Favorable credit, background, and tenant history required
-Applicants must authorize contact of previous and current employers and landlords
Tenet responsible for all utilities and yard maintenance. Non-refundable pet deposit of $300 per pet. Security deposit equal to one month's rent and first months rent due at signing of lease. No smoking. Parking available in 2 car garage and driveway.
House for rent
Accepts Zillow applications
$1,700/mo
5408 Ashfield Dr, Bentonville, AR 72713
3beds
1,218sqft
Price is base rent and doesn't include required fees.
Single family residence
Available Sun Jun 1 2025
Cats, dogs OK
Central air
Hookups laundry
Attached garage parking
Heat pump
What's special
Lots of treesLarge master bedroomPrivate bathroomWalk-in closetTwo tier deckEat-in kitchenLaminate wood flooring
- 48 days
- on Zillow |
- -- |
- -- |
Travel times
Facts & features
Interior
Bedrooms & bathrooms
- Bedrooms: 3
- Bathrooms: 2
- Full bathrooms: 2
Heating
- Heat Pump
Cooling
- Central Air
Appliances
- Included: Dishwasher, Freezer, Microwave, Oven, Refrigerator, WD Hookup
- Laundry: Hookups
Features
- WD Hookup, Walk In Closet
- Flooring: Hardwood, Tile
Interior area
- Total interior livable area: 1,218 sqft
Property
Parking
- Parking features: Attached, Off Street
- Has attached garage: Yes
- Details: Contact manager
Features
- Exterior features: Bicycle storage, No Utilities included in rent, Single floor, Trees, Walk In Closet, Water included in rent
- Fencing: Fenced Yard
Construction
Type & style
- Home type: SingleFamily
- Property subtype: Single Family Residence
Utilities & green energy
- Utilities for property: Water
Community & HOA
Location
- Region: Bentonville
Financial & listing details
- Lease term: 1 Year
Price history
| Date | Event | Price |
|---|---|---|
| 5/19/2025 | Price change | $1,700-2.8%$1/sqft |
Source: Zillow Rentals | ||
| 5/4/2025 | Price change | $1,749-0.1%$1/sqft |
Source: Zillow Rentals | ||
| 4/6/2025 | Listed for rent | $1,750+9.4%$1/sqft |
Source: Zillow Rentals | ||
| 2/21/2024 | Listing removed | -- |
Source: Zillow Rentals | ||
| 1/7/2024 | Listed for rent | $1,600+10.3%$1/sqft |
Source: Zillow Rentals | ||
![[object Object]](https://photos.zillowstatic.com/fp/2d3ca7b89c2d79327a400716b9645f7c-p_i.jpg)
