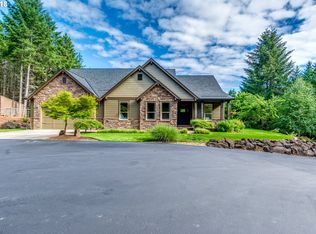Sold
$875,000
54079 SW Scoggins Valley Rd, Gaston, OR 97119
3beds
1,682sqft
Residential, Single Family Residence
Built in 1990
20 Acres Lot
$813,700 Zestimate®
$520/sqft
$3,258 Estimated rent
Home value
$813,700
$749,000 - $879,000
$3,258/mo
Zestimate® history
Loading...
Owner options
Explore your selling options
What's special
Peace and tranquility overtake your senses when you enter this impeccably cared-for NW Contemporary home located in the Hagg Lake recreational area. You can enjoy a view of the lake from inside the house and both screened-in porches, marvel at the majestic woods and hike in your own private 20-acre park. There are a variety of 40-70 year-old trees, according to a recent timber cruise which indicates over $300,000 worth of marketable timber. These long-time owners have upgraded windows and exterior doors, installed new plumbing and a new HVAC heat-pump system, added custom-crafted built-ins, refinished the oak hardwood floors and installed a Vermont Casting woodstove which provides efficient heating and a pleasant ambiance. The detached garage has shop space, a carpeted 12X12 bonus room and a storage loft. In addition, a wired-in portable 7000-watt generator is included, assuring backup power for the house if the power goes out. The property provides great privacy yet has easy access to the main road and is very close to the lake for boating, fishing, and a beautiful 11 mile bike ride around the lake. This home and acreage truly offer a vacation-like lifestyle with so many outdoor activities right at your doorstep. The location is in Oregon Wine Country, with 4 wineries within 15 mins, 20 mins to the charming college town of Forest Grove with boutiques and restaurants, and 30 mins to 3 Intel plants in Hillsboro and to Carlton, a wine country mecca.
Zillow last checked: 8 hours ago
Listing updated: September 15, 2023 at 03:39am
Listed by:
Clint Currin 503-936-5990,
RE/MAX Equity Group
Bought with:
Jenny Edwards
Keller Williams Sunset Corridor
Source: RMLS (OR),MLS#: 23431141
Facts & features
Interior
Bedrooms & bathrooms
- Bedrooms: 3
- Bathrooms: 3
- Full bathrooms: 2
- Partial bathrooms: 1
- Main level bathrooms: 1
Primary bedroom
- Features: Bathroom, Walkin Closet, Wood Floors
- Level: Upper
- Area: 156
- Dimensions: 13 x 12
Bedroom 2
- Features: Wood Floors
- Level: Upper
- Area: 108
- Dimensions: 12 x 9
Bedroom 3
- Features: Builtin Features
- Level: Upper
- Area: 156
- Dimensions: 13 x 12
Dining room
- Features: Hardwood Floors
- Level: Main
- Area: 100
- Dimensions: 10 x 10
Kitchen
- Features: Cook Island, Disposal, Hardwood Floors, Granite
- Level: Main
- Area: 286
- Width: 13
Living room
- Features: Great Room, Hardwood Floors, Wood Stove
- Level: Main
- Area: 208
- Dimensions: 16 x 13
Heating
- Heat Pump, Mini Split, Wood Stove
Cooling
- Heat Pump
Appliances
- Included: Built-In Range, Dishwasher, Disposal, Down Draft, Water Softener, Electric Water Heater
- Laundry: Laundry Room
Features
- Ceiling Fan(s), Granite, Built-in Features, Cook Island, Great Room, Bathroom, Walk-In Closet(s), Pantry
- Flooring: Hardwood, Wood
- Windows: Double Pane Windows
- Basement: None
- Number of fireplaces: 1
- Fireplace features: Stove, Wood Burning, Wood Burning Stove
Interior area
- Total structure area: 1,682
- Total interior livable area: 1,682 sqft
Property
Parking
- Total spaces: 1
- Parking features: Driveway, Garage Door Opener, Detached
- Garage spaces: 1
- Has uncovered spaces: Yes
Accessibility
- Accessibility features: Utility Room On Main, Accessibility
Features
- Stories: 2
- Patio & porch: Covered Deck, Deck
- Exterior features: Yard
- Has view: Yes
- View description: Lake, Trees/Woods
- Has water view: Yes
- Water view: Lake
Lot
- Size: 20 Acres
- Features: Sloped, Wooded, Acres 20 to 50
Details
- Additional structures: ToolShed
- Additional parcels included: R441686
- Parcel number: R441677
- Zoning: EFC
Construction
Type & style
- Home type: SingleFamily
- Architectural style: NW Contemporary
- Property subtype: Residential, Single Family Residence
Materials
- Metal Siding
- Foundation: Pillar/Post/Pier
- Roof: Metal
Condition
- Approximately
- New construction: No
- Year built: 1990
Utilities & green energy
- Sewer: Standard Septic
- Water: Well
- Utilities for property: DSL
Community & neighborhood
Security
- Security features: Security Lights, Fire Sprinkler System
Location
- Region: Gaston
- Subdivision: Hagg Lake
Other
Other facts
- Listing terms: Cash,Conventional,VA Loan
- Road surface type: Paved
Price history
| Date | Event | Price |
|---|---|---|
| 9/15/2023 | Sold | $875,000$520/sqft |
Source: | ||
| 8/17/2023 | Pending sale | $875,000$520/sqft |
Source: | ||
| 6/6/2023 | Listed for sale | $875,000+1844.4%$520/sqft |
Source: | ||
| 8/21/2000 | Sold | $45,000-82.5%$27/sqft |
Source: Public Record Report a problem | ||
| 5/22/1996 | Sold | $257,000$153/sqft |
Source: Public Record Report a problem | ||
Public tax history
| Year | Property taxes | Tax assessment |
|---|---|---|
| 2025 | $58 -11.2% | $2,430 +3% |
| 2024 | $66 +9.2% | $2,360 +3.1% |
| 2023 | $60 +13.1% | $2,290 +3.2% |
Find assessor info on the county website
Neighborhood: 97119
Nearby schools
GreatSchools rating
- 6/10Dilley Elementary SchoolGrades: K-4Distance: 5.1 mi
- 3/10Neil Armstrong Middle SchoolGrades: 7-8Distance: 7.7 mi
- 8/10Forest Grove High SchoolGrades: 9-12Distance: 5.8 mi
Schools provided by the listing agent
- Elementary: Dilley,Tom Mccall
- Middle: Neil Armstrong
- High: Forest Grove
Source: RMLS (OR). This data may not be complete. We recommend contacting the local school district to confirm school assignments for this home.
Get a cash offer in 3 minutes
Find out how much your home could sell for in as little as 3 minutes with a no-obligation cash offer.
Estimated market value$813,700
Get a cash offer in 3 minutes
Find out how much your home could sell for in as little as 3 minutes with a no-obligation cash offer.
Estimated market value
$813,700
