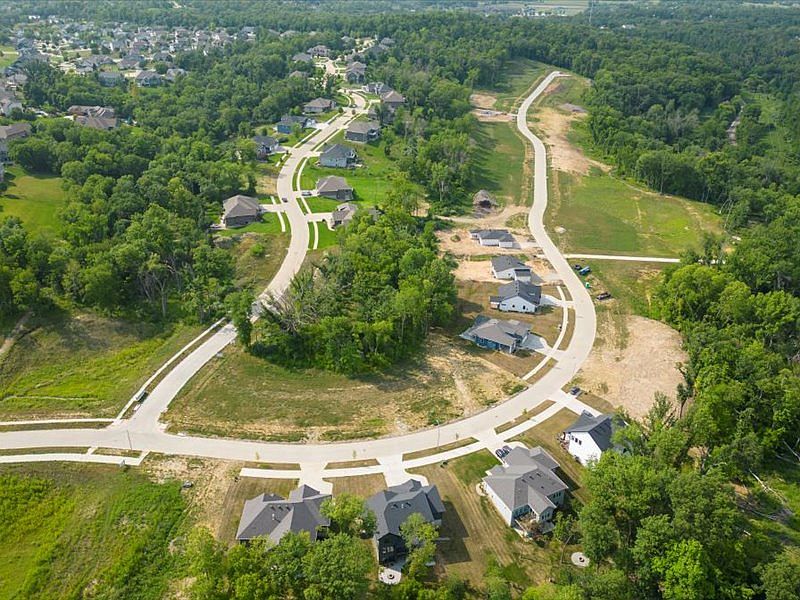**Construction will begin with accepted offer** Welcome to the San Pablo by Navigate Homes! This stunning 5-bedroom, 3-bathroom ranch is designed with your lifestyle in mind and can be built to order with an accepted offer. Personalize the spacious open-concept kitchen with your choice of cabinets and countertops to reflect your unique style. Enhance your primary bathroom with an optional custom tile shower and explore the many other customization options available. Once your offer is accepted, this beautiful home can be ready for you in just six months! *Pictures are of a similar property*
New construction
$674,900
5407 Seminole Valley Trl NE, Cedar Rapids, IA 52411
5beds
3,146sqft
Single Family Residence, Residential
Built in 2025
0.83 Acres Lot
$-- Zestimate®
$215/sqft
$17/mo HOA
- 298 days |
- 282 |
- 11 |
Zillow last checked: 7 hours ago
Listing updated: December 26, 2024 at 04:30pm
Listed by:
David Vahle 319-383-1218,
Navigate Homes,
F. Joe Hughes 319-325-8113,
Navigate Homes
Source: Iowa City Area AOR,MLS#: 202406750
Travel times
Schedule tour
Facts & features
Interior
Bedrooms & bathrooms
- Bedrooms: 5
- Bathrooms: 3
- Full bathrooms: 3
Rooms
- Room types: Great Room, Recreation Room, Primary Bath
Heating
- Natural Gas, Forced Air
Cooling
- Ceiling Fan(s), Central Air
Appliances
- Included: Dishwasher, Microwave, Range Or Oven, Refrigerator
- Laundry: Main Level, Laundry Room
Features
- High Ceilings, Tray Ceiling(s), Wet Bar, Primary On Main Level, Kitchen Island, Pantry, Smart Thermostat
- Flooring: Carpet, LVP
- Basement: Sump Pump,Finished,See Remarks
- Number of fireplaces: 1
- Fireplace features: Other
Interior area
- Total structure area: 3,146
- Total interior livable area: 3,146 sqft
- Finished area above ground: 1,778
- Finished area below ground: 1,368
Property
Parking
- Total spaces: 3
- Parking features: Garage - Attached
- Has attached garage: Yes
Features
- Patio & porch: Deck
Lot
- Size: 0.83 Acres
- Dimensions: 84 x 438
- Features: Half To One Acre
Details
- Parcel number: 131240300800000
- Zoning: Residential
- Special conditions: Standard
Construction
Type & style
- Home type: SingleFamily
- Property subtype: Single Family Residence, Residential
Materials
- Stone, Vinyl, Frame
Condition
- New Construction
- New construction: Yes
- Year built: 2025
Details
- Builder name: Navigate Homes
Utilities & green energy
- Sewer: Public Sewer
- Water: Public
Green energy
- Indoor air quality: Passive Radon
Community & HOA
Community
- Security: Carbon Monoxide Detector(s), Smoke Detector(s)
- Subdivision: Ushers Ridge
HOA
- Has HOA: Yes
- Services included: Other
- HOA fee: $200 annually
Location
- Region: Cedar Rapids
Financial & listing details
- Price per square foot: $215/sqft
- Tax assessed value: $12,700
- Annual tax amount: $2,024
- Date on market: 12/16/2024
- Listing terms: Cash,Conventional
About the community
Ushers Ridge is a majestic residential neighborhood surrounded by trees overlooking the Cedar River. On Seminole Valley Trail NE there are many wooded lots and a few premier lots that flow down to the Cedar River. Ushers Ridge is next door to Ushers Ferry Historic Village and a short walk from Seminole Valley Park. Other amenities in the surrounding community include Twin Pines Golf Course, Xavier High School, Ellis Golf Course, Cedar Rapids Kennedy High School, Manhattan/Robbins Lake Park and a commercial area with restaurants and shopping.
Source: Navigate Homes
