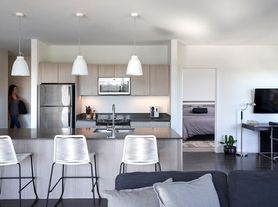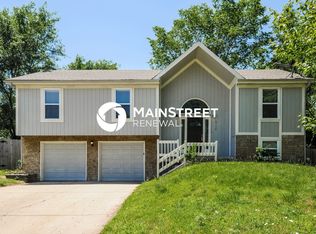One-of-a-kind, Charming Cape Code located on a picturesque street in Fairway's beautiful golden triangle - one of the most desirable areas in all of Kansas City! This meticulously maintained home provides the perfect mix of classic charm with newer, modern finishes and upgrades throughout. Step inside and be greeted with large living spaces, dedicated dining areas, and a spacious kitchen complete with custom cabinets, quartz countertops, and stainless-steel appliances, and more! Three oversized bedrooms with walk-in closets and attached bathrooms, as well as a 4th, non-conforming bedroom, and finished bonus space downstairs allows this home to fit any and all needs!
Outside you will find a beautiful and relaxing sunroom that leads into a fully fenced, oversized, private backyard. Additionally, a coveted two car garage with EV charging capabilities - unique for the area.
Located in the center of it all! Just a short walk to the Fairway Shops and minutes from the Country Club Plaza, Prairie Village Shops, and other local favorites!
Tenant is responsible for all utilities. Washer and Dryer included. Managed by Allen Property Solutions - your Local Leader in Property Management!
House for rent
Accepts Zillow applications
$3,600/mo
5407 Norwood St, Mission, KS 66205
3beds
2,296sqft
Price may not include required fees and charges.
Single family residence
Available Thu Jan 1 2026
Small dogs OK
Central air
In unit laundry
Attached garage parking
Baseboard
What's special
Dedicated dining areasFinished bonus spacePicturesque streetAttached bathroomsBeautiful and relaxing sunroomQuartz countertopsSpacious kitchen
- 7 days |
- -- |
- -- |
Travel times
Facts & features
Interior
Bedrooms & bathrooms
- Bedrooms: 3
- Bathrooms: 3
- Full bathrooms: 3
Heating
- Baseboard
Cooling
- Central Air
Appliances
- Included: Dishwasher, Dryer, Freezer, Microwave, Oven, Refrigerator, Washer
- Laundry: In Unit
Features
- Flooring: Hardwood
Interior area
- Total interior livable area: 2,296 sqft
Property
Parking
- Parking features: Attached
- Has attached garage: Yes
- Details: Contact manager
Features
- Exterior features: Electric Vehicle Charging Station, Heating system: Baseboard, No Utilities included in rent
Details
- Parcel number: GP200000010047
Construction
Type & style
- Home type: SingleFamily
- Property subtype: Single Family Residence
Community & HOA
Location
- Region: Mission
Financial & listing details
- Lease term: 1 Year
Price history
| Date | Event | Price |
|---|---|---|
| 11/10/2025 | Listed for rent | $3,600+2.9%$2/sqft |
Source: Zillow Rentals | ||
| 11/26/2024 | Listing removed | $3,500$2/sqft |
Source: Zillow Rentals | ||
| 11/21/2024 | Listed for rent | $3,500$2/sqft |
Source: Zillow Rentals | ||
| 8/21/2024 | Sold | -- |
Source: | ||
| 8/11/2024 | Pending sale | $500,000$218/sqft |
Source: | ||

