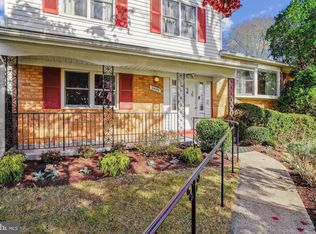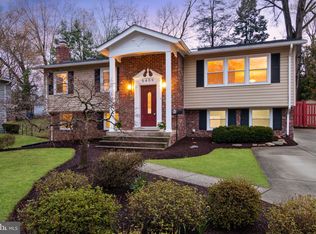Sold for $600,000
$600,000
5407 Manorfield Rd, Rockville, MD 20853
4beds
1,908sqft
Single Family Residence
Built in 1968
9,366 Square Feet Lot
$586,700 Zestimate®
$314/sqft
$3,430 Estimated rent
Home value
$586,700
$540,000 - $640,000
$3,430/mo
Zestimate® history
Loading...
Owner options
Explore your selling options
What's special
NEW PRICE !!! OPEN HOUSE. SATURDAY MAY 10TH, 1-4:00, Delightful Sunny home in Rock Creek Manor! Excellent location in the community, Just 2 blocks to everything: Shopping center, Earl B. Wood Middle School & the Rock Creek Park trails. Updated Chef's Kitchen with granite counters and breakfast bar to the Dining room, Many additional cabinets and counters were added to the Kitchen, Perfect for entertaining with gas cooking and a wall oven too, Hardwood floors on the main level, new LVP flooring in the Kitchen, & Foyer, All new carpeting in the basement, the windows have been replaced, Fresh Painting in many rooms, Hall bathroom tastefully remodeled, Outside you will enjoy a Private fenced yard with patio, New ABS shed, Lots of custom landscaping and flowering bushes. Expanded driveway, Downstair there is a fabulous large & sunny 4th bedroom with full bath. In-Law suite potential ! Expansive Family room with a gas fireplace, Large storage rom has tons of built in shelving and a new exterior door, Utility room has Washer & Dryer with even more storage! 30 year Architectural Single roof installed in 2021.
Zillow last checked: 8 hours ago
Listing updated: June 20, 2025 at 08:25am
Listed by:
Norman Walters 301-740-9900,
Red Maple Realtors Inc.
Bought with:
Chenfeng Liu, 0225063508
Evergreen Properties
Source: Bright MLS,MLS#: MDMC2177512
Facts & features
Interior
Bedrooms & bathrooms
- Bedrooms: 4
- Bathrooms: 3
- Full bathrooms: 3
- Main level bathrooms: 2
- Main level bedrooms: 3
Basement
- Description: Percent Finished: 75.0
- Area: 1158
Heating
- Forced Air, Natural Gas
Cooling
- Central Air, Ceiling Fan(s), Electric
Appliances
- Included: Microwave, Dishwasher, Disposal, Water Heater, Washer, Refrigerator, Oven/Range - Gas, Oven, Extra Refrigerator/Freezer, Dryer, Gas Water Heater
- Laundry: In Basement
Features
- Dining Area, Floor Plan - Traditional
- Flooring: Hardwood, Carpet, Luxury Vinyl
- Doors: Insulated
- Windows: Double Hung, Energy Efficient
- Basement: Connecting Stairway,Full,Heated,Improved
- Number of fireplaces: 1
- Fireplace features: Gas/Propane
Interior area
- Total structure area: 2,316
- Total interior livable area: 1,908 sqft
- Finished area above ground: 1,158
- Finished area below ground: 750
Property
Parking
- Total spaces: 2
- Parking features: Concrete, Driveway, On Street
- Uncovered spaces: 2
Accessibility
- Accessibility features: None
Features
- Levels: Split Foyer,Two
- Stories: 2
- Patio & porch: Patio
- Pool features: None
- Fencing: Full
Lot
- Size: 9,366 sqft
Details
- Additional structures: Above Grade, Below Grade
- Parcel number: 161301424057
- Zoning: R90
- Special conditions: Standard
Construction
Type & style
- Home type: SingleFamily
- Property subtype: Single Family Residence
Materials
- Combination, Brick
- Foundation: Block
- Roof: Architectural Shingle
Condition
- New construction: No
- Year built: 1968
- Major remodel year: 2021
Utilities & green energy
- Sewer: Public Sewer
- Water: Public
- Utilities for property: Cable, Fiber Optic
Community & neighborhood
Location
- Region: Rockville
- Subdivision: Rock Creek Manor
Other
Other facts
- Listing agreement: Exclusive Right To Sell
- Listing terms: Conventional,Cash,FHA,VA Loan
- Ownership: Fee Simple
Price history
| Date | Event | Price |
|---|---|---|
| 7/22/2025 | Listing removed | $3,500$2/sqft |
Source: Bright MLS #MDMC2187732 Report a problem | ||
| 7/7/2025 | Price change | $3,500-2.8%$2/sqft |
Source: Bright MLS #MDMC2187732 Report a problem | ||
| 6/24/2025 | Listed for rent | $3,600$2/sqft |
Source: Bright MLS #MDMC2187732 Report a problem | ||
| 6/17/2025 | Sold | $600,000-3.2%$314/sqft |
Source: | ||
| 5/19/2025 | Pending sale | $620,000$325/sqft |
Source: | ||
Public tax history
| Year | Property taxes | Tax assessment |
|---|---|---|
| 2025 | $6,033 +8.9% | $513,100 +6.7% |
| 2024 | $5,538 +7% | $481,033 +7.1% |
| 2023 | $5,173 +12.4% | $448,967 +7.7% |
Find assessor info on the county website
Neighborhood: Aspen Hill
Nearby schools
GreatSchools rating
- 7/10Lucy V. Barnsley Elementary SchoolGrades: PK-5Distance: 0.4 mi
- 6/10Earle B. Wood Middle SchoolGrades: 6-8Distance: 0.2 mi
- 6/10Rockville High SchoolGrades: 9-12Distance: 0.6 mi
Schools provided by the listing agent
- Elementary: Lucy V. Barnsley
- Middle: Earle B. Wood
- High: Rockville
- District: Montgomery County Public Schools
Source: Bright MLS. This data may not be complete. We recommend contacting the local school district to confirm school assignments for this home.
Get pre-qualified for a loan
At Zillow Home Loans, we can pre-qualify you in as little as 5 minutes with no impact to your credit score.An equal housing lender. NMLS #10287.
Sell for more on Zillow
Get a Zillow Showcase℠ listing at no additional cost and you could sell for .
$586,700
2% more+$11,734
With Zillow Showcase(estimated)$598,434

