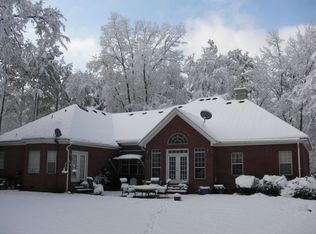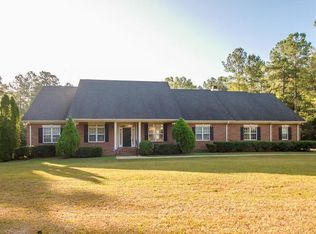Sold for $665,000
$665,000
5407 Kiokee Ridge Road, Evans, GA 30809
4beds
2,927sqft
Single Family Residence
Built in 1999
-- sqft lot
$661,700 Zestimate®
$227/sqft
$2,672 Estimated rent
Home value
$661,700
$629,000 - $695,000
$2,672/mo
Zestimate® history
Loading...
Owner options
Explore your selling options
What's special
Peace and quiet in the heart of Evans on a 2.87 acre lot and no HOA! Room to Roam w/ a beautiful brick ranch on a wooded lot! This 4 bedroom home has it all. Formal Dining Room/Office. Great room with built ins and wood burning fireplace with French Doors leading out to the patio and in-ground swimming pool, great for your family 's entertainment. Bright and airy chef's kitchen with gas cooktop, wall oven, beverage fridge, granite counters and huge center island. Open floor plan and very spacious breakfast area for all your gatherings. Hardwood floors in the main area. 4th bedroom located upstairs. Owner's suite with dual closets and trey ceiling. Huge tiled shower in owners bath with separate vanities. Plantation shutters throughout the home. Do not forget to check out the (optional) Sauna, Hot Tub, and projector/screen! Vacation in your own backyard! You can own your own boat and/or RV and store in the recently added 21X51X14 metal storage building that has 2-12X12 doors! All this and in Columbia county's most sought after Greenbrier schools. Preferred lender offering 1% toward buyer closing cost or rate buy-down!
Zillow last checked: 8 hours ago
Listing updated: September 16, 2025 at 04:49am
Listed by:
Zhyan Ali Sairany 706-231-8134,
Summer House Realty
Bought with:
Mark Key, 133009
VanderMorgan Realty
Source: Hive MLS,MLS#: 541268
Facts & features
Interior
Bedrooms & bathrooms
- Bedrooms: 4
- Bathrooms: 3
- Full bathrooms: 2
- 1/2 bathrooms: 1
Primary bedroom
- Level: Main
- Dimensions: 16 x 16
Bedroom 2
- Level: Main
- Dimensions: 13 x 11
Bedroom 3
- Level: Main
- Dimensions: 11 x 12
Bedroom 4
- Level: Upper
- Dimensions: 25 x 12
Breakfast room
- Level: Main
- Dimensions: 13 x 13
Dining room
- Description: Office or Dining Room
- Level: Main
- Dimensions: 12 x 15
Great room
- Level: Main
- Dimensions: 20 x 17
Kitchen
- Level: Main
- Dimensions: 20 x 13
Other
- Description: Laundry Room
- Level: Main
- Dimensions: 12 x 6
Heating
- Natural Gas
Cooling
- Ceiling Fan(s), Central Air
Appliances
- Included: Built-In Electric Oven, Built-In Microwave, Cooktop, Dishwasher, Electric Water Heater, Ice Maker, Refrigerator, Vented Exhaust Fan
Features
- Blinds, Built-in Features, Cable Available, Eat-in Kitchen, Entrance Foyer, Kitchen Island, Paneling, Pantry, Recently Painted, Smoke Detector(s), Split Bedroom, Walk-In Closet(s), Washer Hookup, Wired for Data, Electric Dryer Hookup
- Flooring: Carpet, Ceramic Tile, Hardwood
- Has basement: No
- Attic: Partially Floored
- Number of fireplaces: 1
- Fireplace features: Gas Log, Living Room
Interior area
- Total structure area: 2,927
- Total interior livable area: 2,927 sqft
Property
Parking
- Total spaces: 2
- Parking features: Attached, Concrete, Detached, Garage, Garage Door Opener, Storage
- Garage spaces: 2
Features
- Levels: Bi-Level
- Patio & porch: Deck, Porch
- Has private pool: Yes
- Pool features: In Ground, Vinyl
- Fencing: Fenced,Invisible
Lot
- Dimensions: 335 x 242 x 346 x 241 x 235
- Features: Landscaped, Secluded, Wooded, Other, See Remarks
Details
- Additional structures: Boat House, Outbuilding, Workshop
- Parcel number: 059069
Construction
Type & style
- Home type: SingleFamily
- Architectural style: Split Level
- Property subtype: Single Family Residence
Materials
- Brick
- Foundation: Crawl Space
- Roof: Composition
Condition
- Updated/Remodeled
- New construction: No
- Year built: 1999
Utilities & green energy
- Sewer: Septic Tank
- Water: Public
Community & neighborhood
Community
- Community features: Other, See Remarks
Location
- Region: Evans
- Subdivision: Kiokee Ridge
Other
Other facts
- Listing agreement: Exclusive Right To Sell
- Listing terms: 1031 Exchange,Cash,Conventional,FHA,VA Loan
Price history
| Date | Event | Price |
|---|---|---|
| 9/12/2025 | Sold | $665,000-2.1%$227/sqft |
Source: | ||
| 8/7/2025 | Pending sale | $679,000$232/sqft |
Source: | ||
| 6/4/2025 | Price change | $679,000-1.6%$232/sqft |
Source: | ||
| 4/30/2025 | Listed for sale | $690,000$236/sqft |
Source: | ||
| 4/28/2025 | Listing removed | $690,000$236/sqft |
Source: | ||
Public tax history
| Year | Property taxes | Tax assessment |
|---|---|---|
| 2024 | $5,073 +0.6% | $512,753 +3.5% |
| 2023 | $5,040 +2.3% | $495,290 +4.4% |
| 2022 | $4,926 +13.8% | $474,215 +19.1% |
Find assessor info on the county website
Neighborhood: 30809
Nearby schools
GreatSchools rating
- 8/10Parkway Elementary SchoolGrades: PK-5Distance: 1 mi
- 7/10Greenbrier Middle SchoolGrades: 6-8Distance: 3.3 mi
- 9/10Greenbrier High SchoolGrades: 9-12Distance: 3.1 mi
Schools provided by the listing agent
- Elementary: Parkway
- Middle: Greenbrier
- High: Greenbrier
Source: Hive MLS. This data may not be complete. We recommend contacting the local school district to confirm school assignments for this home.
Get pre-qualified for a loan
At Zillow Home Loans, we can pre-qualify you in as little as 5 minutes with no impact to your credit score.An equal housing lender. NMLS #10287.
Sell with ease on Zillow
Get a Zillow Showcase℠ listing at no additional cost and you could sell for —faster.
$661,700
2% more+$13,234
With Zillow Showcase(estimated)$674,934

