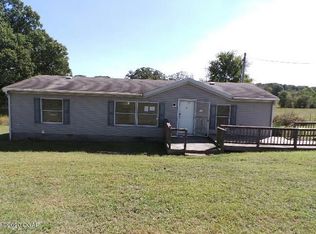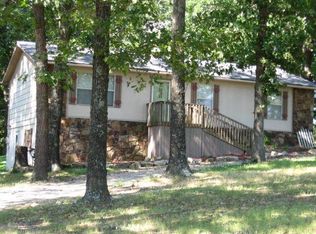Beautiful level to rolling 26 acres with pond, pastureland, pole barn and barn with shop. Fenced, in ground pool has new liner and pump. House has had considerable work done to it recently. Berm home with large wood burning brick fireplace, HW and CT floors, large rooms. Garage separates family room from main part of house. Would be great for office or great room. Could be converted to 4th bedroom.
This property is off market, which means it's not currently listed for sale or rent on Zillow. This may be different from what's available on other websites or public sources.

