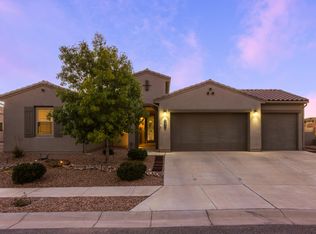**ASK ABOUT OUR MOVE-IN SPECIALS** Beautiful D.R. Horton home built in 2019, in a GATED subdivision in Mariposa! There is an indoor and outdoor pool, gym, community park and tons of running and biking trails. This immaculately maintained home built in 2019 includes 4 bedrooms, 3.5 bathrooms, 3 garages, and an additional sitting room. The kitchen has a built in microwave, a 5 burner gas stove, dishwasher, and oven. The primary bedroom has a walk in closet, right off of the laundry room. One bedroom has it's own bathroom, and the other bedrooms share a jack and jill. Lots of space! There is also a grill in the backyard, and washer and dryer hookups. Schedule a viewing today! 2 pets max, with owner approval. *To prioritize your position, apply at www DOT rpmriogrande DOT com SLASH houses-rent. *We do not accept 3rd party applications, such as Zillow. *We do not advertise on Craigslist or Facebook. PLEASE beware of scams. *All information must be provided as required on the application, or it will be rejected. FEES: Application Fee: $50 per applicant After approval: Tenant Admin Fee: $225+tax Pet Fee: $150+tax PER PET Late Fee: 5% of rent Non-sufficient Funds Fee: $50 Lease Compliance Notice Fee: $50 Appointment Cancellation Fee: $50 Utilities Correction Fee: $50 Termination Fee for Noncompliance of Lease: 1 Month Rent Details on our fees are available at www DOT rpmriogrande DOT com SLASH tenant-fee-disclosure
This property is off market, which means it's not currently listed for sale or rent on Zillow. This may be different from what's available on other websites or public sources.

