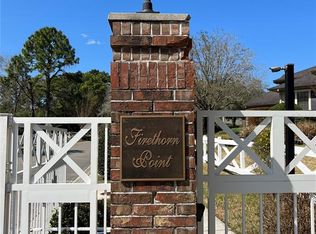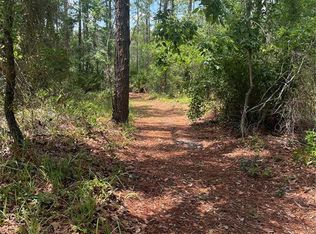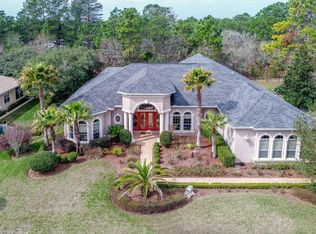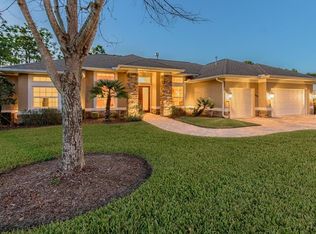Welcome home to luxury at its finest! Nestled in the premier guard-gated golf community of Silverthorn, this stunningly beautiful home offers an understated elegance that speaks of an historic French chalet, but with all the modern amenities expected of a modern-day luxury home. The home is located behind a 2nd gate in the estate section of the community, which offers the utmost in security, privacy, and peace of mind. Enter through the extraordinary custom wood & iron "castle" doors and begin to bask in the soft hues of the endless custom amenities that are in abundance thru-out the home. No corner has been left untouched by preeminent quality. Offering coffered ceilings with crown molding in abundance, travertine stone, subtle high-end foiled wallpapers, designer-grade carpets, solid wood cabinetry (including cherry and mahogany), custom blinds and draperies, this home continues to amaze. Corian countertops, double ovens, two dishwashers, three sinks, and a five-burner gas stove with commercial downdraft just begin the list of specialty items in the kitchen, while the outdoor entertaining area with the home's 2nd fireplace awaits you next to the oversized heated pool and spa---a beautifully-tiled poolside shower offers a quaint yet practical architectural element. Double-pane windows, a 12-zone A/C system, state-of-the-art insulation system, and pre-wiring for a whole house generator, begin the long list of more practical amenities that should not be overlooked. Come view this gem of a home today!
This property is off market, which means it's not currently listed for sale or rent on Zillow. This may be different from what's available on other websites or public sources.



