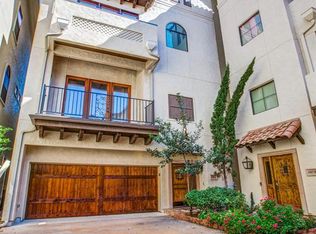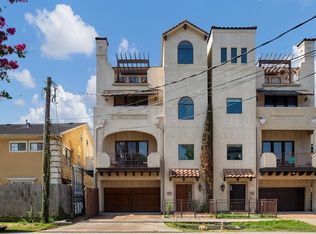Fantastic, Mediterranean home w/open flr plan&large rooftop terrace w/ fireplace&great city views!Features high ceilings, gleaming hardwoods, elevator, study, media rm, wet bar, stunning spiral staircase&multiple balconies.Island ktchn w/granite counters, cstm cabinetry, pantry, s/s appliance&gas range.Spacious&bright master suite w/ private balcony&luxurious bath w/ dble sinks, whrlpl tub,separate shower&high end fixtures.Many outdr areas including covered patio&green space.All info per Seller.
This property is off market, which means it's not currently listed for sale or rent on Zillow. This may be different from what's available on other websites or public sources.

