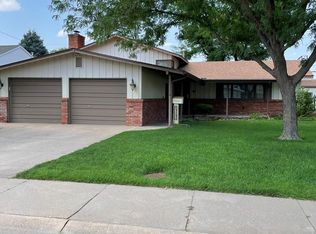Amazing Home! This is a well kept and updated home! Main floor has Living Room, an Entertainers Dining Room -23.11 x 14.03, Updated Kitchen with plenty of nice cabinets, Quartz countertops, tile backsplash and canned lighting. Washer and Dryer and 1/2 bathroom. Upstairs has Master bedroom with 3/4 bath and double closets. Total of 3 bedroom up and a full bathroom. Basement has a nice size Family Room - 23x19 - with oversized egress window, a non-conforming bedroom and utility area. New windows throughout. New doors through main floor and upstairs. Enjoy relaxing on the 19.10 x 18.7 deck. Privacy fenced yard. Sprinklers are on a well. Newer roof with Impact Resistant Shingles. TRANE Heating and Air. Sturdi bilt shed with loft. Double attached garage with new opener and pull down stairs for storage. Playground equipment to stay. Call for your viewing today!**LIVE Video Tour Available Upon Request Using FaceTime or Join.Me**
This property is off market, which means it's not currently listed for sale or rent on Zillow. This may be different from what's available on other websites or public sources.

