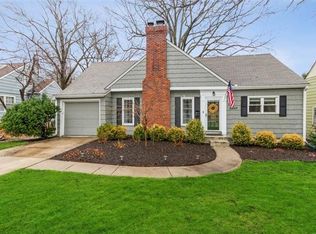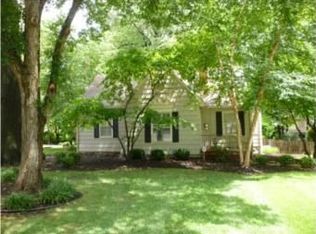Beautifully updated Entertainer's Dream home in the heart of Fairway's Golden Triangle. This Open floor plan with gleaming hardwoods is done to the 9's. High quality custom finishes throughout. The high-end finishes include custom shaker style cabinetry, honed black granite, a Wolf Stove and a large island. The Butler's Bar is a perfect area for drinks and gathering with family and friends. The Master Suite has 2 walk-in closets, built-ins and the Master Bath completes the suite with double vanities and a claw-foot tub. The first floor has laundry. The screened porch is a wonderful place to relax or you can opt for sitting on the deck and viewing the lovely landscaped yard. A new HVAC upstairs, and newer gutter guards, a Nest Thermostat and newer steps on the driveway enhance this home. Please contact 1st Listing agent for details. 2022-04-04
This property is off market, which means it's not currently listed for sale or rent on Zillow. This may be different from what's available on other websites or public sources.

