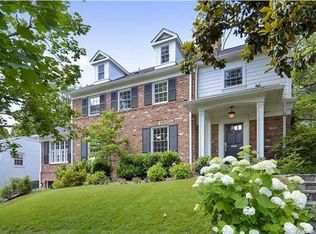Sold for $1,820,000
$1,820,000
5407 Blackistone Rd, Bethesda, MD 20816
3beds
2,666sqft
Single Family Residence
Built in 1954
9,312 Square Feet Lot
$1,781,000 Zestimate®
$683/sqft
$5,174 Estimated rent
Home value
$1,781,000
$1.64M - $1.94M
$5,174/mo
Zestimate® history
Loading...
Owner options
Explore your selling options
What's special
Nestled on one of the most treasured streets in Westmoreland Hills, this beautifully reimagined residence blends classic charm with sophisticated modern living. Sunlight pours into expansive, airy principal rooms, while the picturesque lot—anchored by a stunning pool and generous sundeck—offers a true private retreat. Step outside your door to enjoy direct access to the scenic Little Falls and Capital Crescent Trails, Westmoreland Hills Park, and the iconic neighborhood gathering spot, "The Little House." All the while, you’re just minutes from the boutiques and dining of Spring Valley, Friendship Heights and Westbard Square. Downtown DC and Bethesda are easily accessible, as is the Metro. Located within the highly sought-after Westbrook Elementary, Westland Middle, and BCC High School district, this home delivers the perfect blend of tranquility, community, and convenience—an exceptional opportunity in one of the area’s most desirable neighborhoods.
Zillow last checked: 8 hours ago
Listing updated: August 05, 2025 at 08:36am
Listed by:
Patrick Chauvin 202-256-9595,
Washington Fine Properties, LLC
Bought with:
Jillian Keck Hogan
Corcoran McEnearney
Source: Bright MLS,MLS#: MDMC2186540
Facts & features
Interior
Bedrooms & bathrooms
- Bedrooms: 3
- Bathrooms: 3
- Full bathrooms: 2
- 1/2 bathrooms: 1
Basement
- Area: 700
Heating
- Heat Pump, Natural Gas
Cooling
- Central Air, Electric
Appliances
- Included: Gas Water Heater
Features
- Basement: Partial,Finished,Improved,Exterior Entry,Interior Entry
- Number of fireplaces: 2
Interior area
- Total structure area: 2,866
- Total interior livable area: 2,666 sqft
- Finished area above ground: 2,166
- Finished area below ground: 500
Property
Parking
- Total spaces: 1
- Parking features: Garage Faces Front, Inside Entrance, Attached, Driveway
- Attached garage spaces: 1
- Has uncovered spaces: Yes
Accessibility
- Accessibility features: None
Features
- Levels: Multi/Split,Three and One Half
- Stories: 3
- Patio & porch: Patio, Porch, Terrace
- Exterior features: Lighting
- Has private pool: Yes
- Pool features: In Ground, Private
Lot
- Size: 9,312 sqft
Details
- Additional structures: Above Grade, Below Grade
- Parcel number: 160700547255
- Zoning: R60
- Special conditions: Standard
Construction
Type & style
- Home type: SingleFamily
- Property subtype: Single Family Residence
Materials
- Brick
- Foundation: Slab
Condition
- New construction: No
- Year built: 1954
Utilities & green energy
- Sewer: Public Sewer
- Water: Public
Community & neighborhood
Location
- Region: Bethesda
- Subdivision: Westmoreland Hills
Other
Other facts
- Listing agreement: Exclusive Right To Sell
- Ownership: Fee Simple
Price history
| Date | Event | Price |
|---|---|---|
| 8/5/2025 | Sold | $1,820,000-4%$683/sqft |
Source: | ||
| 7/16/2025 | Pending sale | $1,895,000$711/sqft |
Source: | ||
| 6/27/2025 | Contingent | $1,895,000$711/sqft |
Source: | ||
| 6/20/2025 | Listed for sale | $1,895,000+67.7%$711/sqft |
Source: | ||
| 10/14/2004 | Sold | $1,130,000+80.8%$424/sqft |
Source: Public Record Report a problem | ||
Public tax history
| Year | Property taxes | Tax assessment |
|---|---|---|
| 2025 | $16,912 +9.4% | $1,469,000 +9.4% |
| 2024 | $15,459 +10.3% | $1,342,900 +10.4% |
| 2023 | $14,020 +16.5% | $1,216,800 +11.6% |
Find assessor info on the county website
Neighborhood: Westgate
Nearby schools
GreatSchools rating
- 9/10Westbrook Elementary SchoolGrades: K-5Distance: 0.6 mi
- 10/10Westland Middle SchoolGrades: 6-8Distance: 0.7 mi
- 8/10Bethesda-Chevy Chase High SchoolGrades: 9-12Distance: 2.8 mi
Schools provided by the listing agent
- Elementary: Westbrook
- Middle: Westland
- High: Bethesda-chevy Chase
- District: Montgomery County Public Schools
Source: Bright MLS. This data may not be complete. We recommend contacting the local school district to confirm school assignments for this home.
Get a cash offer in 3 minutes
Find out how much your home could sell for in as little as 3 minutes with a no-obligation cash offer.
Estimated market value$1,781,000
Get a cash offer in 3 minutes
Find out how much your home could sell for in as little as 3 minutes with a no-obligation cash offer.
Estimated market value
$1,781,000
