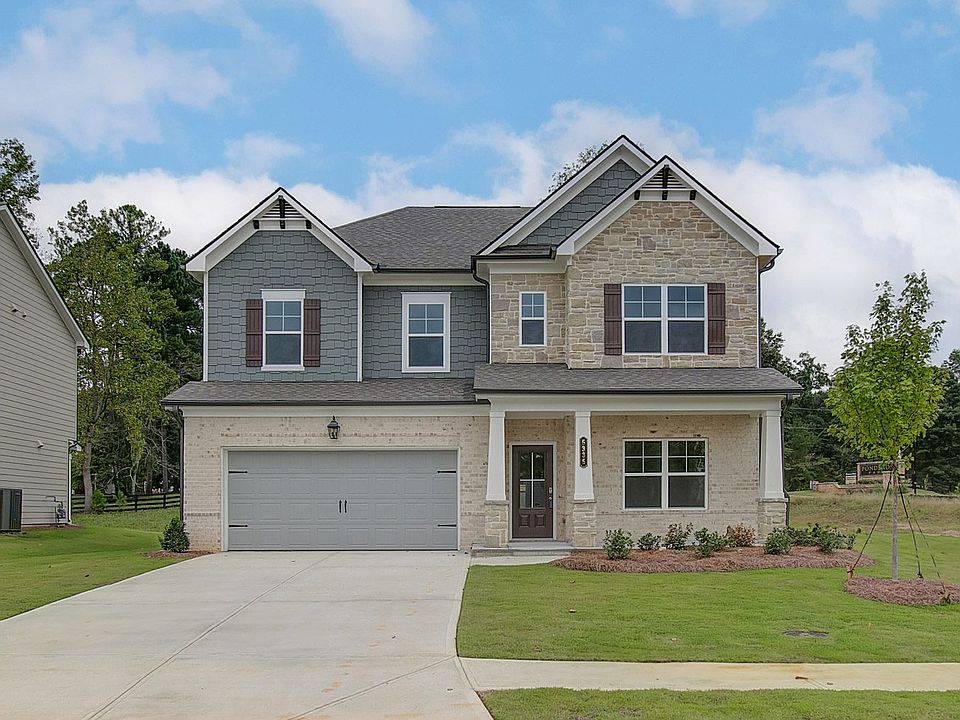Wakefield This new construction 2-story plan with Guest Bedroom with Full Bathroom on the main level offers 4 Bedrooms and 3 Full Bathrooms. This plan boasts open-concept living with a Great Room offering a beautiful 50" electric illusion Fireplace, shiplap surround from floor to ceiling and a rustic mantle. This gourmet Kitchen, suited for a chef, has a large center island with bar stool seating, a walk-in pantry, and a mud room just off the garage entrance. Upstairs boasts a Grand Primary Suite and a Primary Bath with a stunning 7 ft tiled shower, dual shower heads and frameless glass shower door. The Loft Area is oversized to relax or entertain where the possibilities for this space are endless. Upstairs also offers 2 large Bedrooms with walk-in closets, a hall bath with dual sinks and a Laundry Room. Enjoy the backyard with a covered back porch perfect for entertaining. Sample Images – Home is Under construction. Please ask about our amazing incentives - these won't last long.
Pending
$453,797
5407 Bancroft Ln, Gainesville, GA 30507
4beds
2,630sqft
Est.:
Single Family Residence, Residential
Built in 2025
0.25 Acres Lot
$453,800 Zestimate®
$173/sqft
$52/mo HOA
What's special
Grand primary suiteLoft areaOpen-concept livingWalk-in pantryMud roomGourmet kitchenCovered back porch
Call: (762) 227-5492
- 147 days |
- 190 |
- 20 |
Zillow last checked: 7 hours ago
Listing updated: October 06, 2025 at 02:09pm
Listing Provided by:
Christy Niekro,
Chafin Realty, Inc.,
Amber Swayda,
Chafin Realty, Inc.
Source: FMLS GA,MLS#: 7585206
Travel times
Schedule tour
Select your preferred tour type — either in-person or real-time video tour — then discuss available options with the builder representative you're connected with.
Facts & features
Interior
Bedrooms & bathrooms
- Bedrooms: 4
- Bathrooms: 3
- Full bathrooms: 3
- Main level bathrooms: 1
- Main level bedrooms: 1
Rooms
- Room types: Loft
Primary bedroom
- Features: Other
- Level: Other
Bedroom
- Features: Other
Primary bathroom
- Features: Double Vanity, Shower Only
Dining room
- Features: Other
Kitchen
- Features: Cabinets Other, Kitchen Island, Other Surface Counters, Pantry Walk-In, Solid Surface Counters, View to Family Room
Heating
- Central, Natural Gas
Cooling
- Ceiling Fan(s), Central Air, Electric, Zoned
Appliances
- Included: Dishwasher, Disposal, Electric Oven
- Laundry: In Hall, Upper Level
Features
- Crown Molding, Double Vanity, Entrance Foyer, High Ceilings 9 ft Lower, Smart Home, Walk-In Closet(s)
- Flooring: Carpet, Ceramic Tile, Tile
- Windows: Double Pane Windows
- Basement: None
- Attic: Pull Down Stairs
- Number of fireplaces: 1
- Fireplace features: Electric, Factory Built, Great Room
- Common walls with other units/homes: No Common Walls
Interior area
- Total structure area: 2,630
- Total interior livable area: 2,630 sqft
- Finished area above ground: 2,630
- Finished area below ground: 0
Video & virtual tour
Property
Parking
- Total spaces: 2
- Parking features: Driveway, Garage, Garage Door Opener, Garage Faces Front, Kitchen Level, Level Driveway
- Garage spaces: 2
- Has uncovered spaces: Yes
Accessibility
- Accessibility features: None
Features
- Levels: Two
- Stories: 2
- Patio & porch: Patio
- Exterior features: Rain Gutters, No Dock
- Pool features: None
- Spa features: None
- Fencing: None
- Has view: Yes
- View description: Other
- Waterfront features: None
- Body of water: None
Lot
- Size: 0.25 Acres
- Features: Back Yard, Level
Details
- Additional structures: None
- Additional parcels included: 0
- Parcel number: 0.0
- Other equipment: None
- Horse amenities: None
Construction
Type & style
- Home type: SingleFamily
- Architectural style: Traditional
- Property subtype: Single Family Residence, Residential
Materials
- Cement Siding, Concrete, HardiPlank Type
- Foundation: Slab
- Roof: Composition,Shingle
Condition
- Under Construction
- New construction: Yes
- Year built: 2025
Details
- Builder name: Chafin Communities
- Warranty included: Yes
Utilities & green energy
- Electric: 220 Volts
- Sewer: Public Sewer
- Water: Private
- Utilities for property: Electricity Available, Natural Gas Available, Phone Available, Sewer Available, Underground Utilities
Green energy
- Green verification: ENERGY STAR Certified Homes
- Energy efficient items: None
- Energy generation: None
Community & HOA
Community
- Features: Homeowners Assoc, Pickleball, Pool, Sidewalks, Street Lights
- Security: Smoke Detector(s)
- Subdivision: Ponderosa Farms Estates
HOA
- Has HOA: No
- HOA fee: $625 annually
Location
- Region: Gainesville
Financial & listing details
- Price per square foot: $173/sqft
- Annual tax amount: $10
- Date on market: 5/23/2025
- Cumulative days on market: 142 days
- Listing terms: Cash,Conventional,FHA
- Ownership: Fee Simple
- Electric utility on property: Yes
- Road surface type: Asphalt, Paved
About the community
LIMITED TIME ONLY 2.99% INTEREST RATE SPECIAL ON SELECT CHAFIN HOMES!
Look no further than Ponderosa Farms Estates in Gainesville, GA. Nestled in the heart of Hall County, Ponderosa Farms is poised to redefine modern living by offering a diverse range of housing options and exceptional amenities.
Ponderosa Farms offers both ranch-style and two-story homes, ensuring that every potential homeowner finds a home that aligns with their lifestyle. Residents will have the chance to socialize, stay active, and create lasting memories within the neighborhood.
Imagine spending sunny afternoons lounging by the resort-style swimming pool, where a charming cabana provides a shaded oasis for relaxation. For the more active members of the community, the pickleball courts promise hours of fun and friendly competition. Residents can also enjoy a 16-acre conservation area for a chance to disconnect from the hustle and bustle of daily life and reconnect with the wonders of nature.
Source: Chafin Communities
