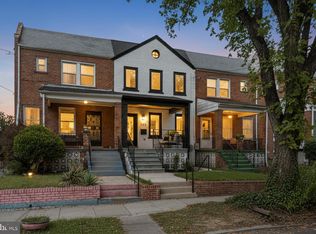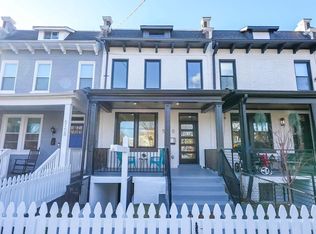Welcome to 5407 13th St NW, a meticulously renovated, federal-style residence that features gorgeous hardwood floors and high-end finishes throughout, an abundance of natural light, multiple outdoor areas, and a flexible floor plan across 4 finished levels! Boasting four bedrooms, three full baths, and one-half bath, this property exudes luxury at every turn! As you approach the property, you'll be charmed by the historic facade, which includes a welcoming front porch, a nod to this property's past and yet fully renovated for today's modern lifestyle! The main level features an open floor plan that allows for a seamless flow for entertaining and connection. The expansive living room features a fireplace and is open to the gourmet kitchen, the heart of this home and a true culinary masterpiece. The kitchen is perfectly appointed with top-of-the-line, Kitchen Aid stainless steel appliances, including a gas range, an oversized waterfall kitchen island with plenty of storage, and a pot filler! The kitchen has direct access to the large deck, perfect for outdoor dinner parties, entertaining friends, or relaxing under the stars. Upstairs you'll find 3 Bedrooms and 2 Full Baths. The Primary Bedroom is a true Owner's Retreat, and features a walk-in closet, spa-like bathroom with dual vanity, and access to the expansive upper porch, perfect for enjoying your morning coffee or unwinding after a long day. The secondary bedrooms are well sized and feature ample closet space. The home also features a rare (bonus) 4th floor, a multi-purpose space designed to flex to your current and future needs and features a wet bar for added convenience. The walk-out lower-level features 8+ foot ceilings, a kitchenette, bedroom, full bathroom, and a washer / dryer, making this an incredibly versatile space with potential as a multi-general living space, a rental-income unit, or possibly an Airbnb! As much as there is to love inside, you'll be delighted by the outdoor space! Featuring a massive patio, large enough for even the grandest of gatherings. All of this PLUS a secure 2-car parking pad with a 9-foot private metal garage door. EXCELLENT LOCATION Nestled on a quiet tree-lined street in the popular 16th Street Heights neighborhood, you're just minutes to the shops and eateries along Georgia Avenue, and just a bit further to Columbia Heights, Adams Morgan, and Downtown DC for nightlife and entertainment! BLOCKS to the Hamilton Recreation Center, Fitzgerald Tennis Center, Carter Barron Soccer Fields, and Rock Creek Park for fun and recreation. EZ COMMUTE with the bus stop just at the corner and the Georgia Avenue - Petworth metro just over a mile away. Plus, you're nearby to major commuter routes (Routes 1, 29 and I-395). This tremendous property blends style, versatility and comfort without compromising quality. This is a true 16th Street Heights gem! Welcome Home!
For sale
$1,099,000
5407 13th St NW, Washington, DC 20011
4beds
2,383sqft
Est.:
Townhouse
Built in 1923
200 Square Feet Lot
$-- Zestimate®
$461/sqft
$-- HOA
What's special
Historic facadeWet barOpen floor planAbundance of natural lightWelcoming front porchWalk-out lower-levelGourmet kitchen
- 259 days |
- 315 |
- 32 |
Zillow last checked: 8 hours ago
Listing updated: November 18, 2025 at 12:17am
Listed by:
Larry Lessin 301-355-6104,
Homes By Owner
Source: Bright MLS,MLS#: DCDC2192312
Tour with a local agent
Facts & features
Interior
Bedrooms & bathrooms
- Bedrooms: 4
- Bathrooms: 4
- Full bathrooms: 3
- 1/2 bathrooms: 1
- Main level bathrooms: 1
Basement
- Area: 710
Heating
- Hot Water, Natural Gas
Cooling
- Central Air, Electric
Appliances
- Included: Microwave, Dishwasher, Dryer, ENERGY STAR Qualified Washer, ENERGY STAR Qualified Dishwasher, ENERGY STAR Qualified Refrigerator, Exhaust Fan, Extra Refrigerator/Freezer, Ice Maker, Oven/Range - Gas, Range Hood, Refrigerator, Six Burner Stove, Stainless Steel Appliance(s), Cooktop, Washer, Water Heater, Gas Water Heater
Features
- 2nd Kitchen, Attic, Bar, Dining Area, Efficiency, Family Room Off Kitchen, Open Floorplan, Kitchen - Gourmet, Kitchen Island, Pantry, Recessed Lighting, Upgraded Countertops, Walk-In Closet(s)
- Flooring: Wood
- Doors: ENERGY STAR Qualified Doors, French Doors
- Windows: Double Pane Windows, Screens, Energy Efficient, ENERGY STAR Qualified Windows, Window Treatments
- Basement: Connecting Stairway,English,Front Entrance,Garage Access,Heated,Improved,Exterior Entry,Rear Entrance,Walk-Out Access
- Number of fireplaces: 1
- Fireplace features: Insert, Other
Interior area
- Total structure area: 2,493
- Total interior livable area: 2,383 sqft
- Finished area above ground: 1,673
- Finished area below ground: 710
Video & virtual tour
Property
Parking
- Total spaces: 2
- Parking features: Driveway, Off Street
- Uncovered spaces: 2
Accessibility
- Accessibility features: Accessible Doors, Accessible Entrance
Features
- Levels: Four
- Stories: 4
- Patio & porch: Brick, Deck, Patio, Porch
- Exterior features: Lighting, Street Lights, Balcony
- Pool features: None
- Fencing: Full,Privacy,Back Yard
- Has view: Yes
- View description: City, Street
Lot
- Size: 200 Square Feet
- Features: Unknown Soil Type
Details
- Additional structures: Above Grade, Below Grade
- Parcel number: 2932//0075
- Zoning: UNKNOWN
- Special conditions: Standard
Construction
Type & style
- Home type: Townhouse
- Architectural style: Federal
- Property subtype: Townhouse
Materials
- Brick
- Foundation: Other
Condition
- New construction: No
- Year built: 1923
Utilities & green energy
- Sewer: Public Sewer
- Water: Public
Community & HOA
Community
- Subdivision: 16th Street Heights
HOA
- Has HOA: No
Location
- Region: Washington
Financial & listing details
- Price per square foot: $461/sqft
- Tax assessed value: $1,164,260
- Annual tax amount: $7,612
- Date on market: 3/28/2025
- Listing agreement: Exclusive Agency
- Ownership: Fee Simple
Estimated market value
Not available
Estimated sales range
Not available
$4,965/mo
Price history
Price history
| Date | Event | Price |
|---|---|---|
| 5/12/2025 | Price change | $1,099,000-4%$461/sqft |
Source: | ||
| 3/28/2025 | Listed for sale | $1,145,000-4.5%$480/sqft |
Source: | ||
| 8/9/2024 | Listing removed | -- |
Source: | ||
| 5/2/2024 | Price change | $1,199,000-1.6%$503/sqft |
Source: | ||
| 4/12/2024 | Price change | $1,219,000-2.4%$512/sqft |
Source: | ||
Public tax history
Public tax history
| Year | Property taxes | Tax assessment |
|---|---|---|
| 2025 | $9,896 -69.2% | $1,164,260 +1.4% |
| 2024 | $32,163 +4.6% | $1,147,840 +86.6% |
| 2023 | $30,756 -46.5% | $615,120 +7% |
Find assessor info on the county website
BuyAbility℠ payment
Est. payment
$5,224/mo
Principal & interest
$4262
Property taxes
$577
Home insurance
$385
Climate risks
Neighborhood: Sixteenth Street Heights
Nearby schools
GreatSchools rating
- 8/10John Lewis Elementary SchoolGrades: PK-5Distance: 0.3 mi
- 6/10MacFarland Middle SchoolGrades: 6-8Distance: 0.8 mi
- 4/10Roosevelt High School @ MacFarlandGrades: 9-12Distance: 0.9 mi
Schools provided by the listing agent
- District: District Of Columbia Public Schools
Source: Bright MLS. This data may not be complete. We recommend contacting the local school district to confirm school assignments for this home.
- Loading
- Loading




