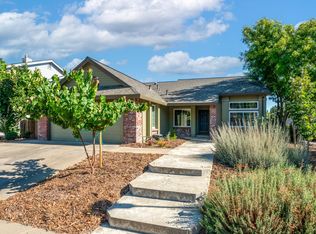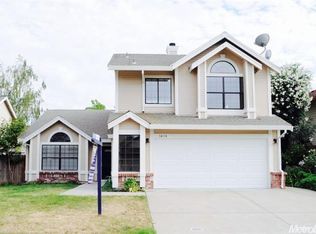Closed
$605,000
5406 Spring Creek Way, Elk Grove, CA 95758
3beds
2,267sqft
Single Family Residence
Built in 1987
5,710.72 Square Feet Lot
$602,600 Zestimate®
$267/sqft
$2,959 Estimated rent
Home value
$602,600
$548,000 - $663,000
$2,959/mo
Zestimate® history
Loading...
Owner options
Explore your selling options
What's special
Discover your next home in this inviting 3-bedroom, 3-bathroom residence, offering 2,267 square feet of spacious living. Freshly painted on the exterior, this home boasts instant curb appeal with a crisp, modern look that welcomes you from the moment you arrive. Inside, the generous layout flows effortlessly between the living, dining, and kitchen areas, creating a versatile space for daily life and entertaining. Step outside to your private retreat...a sparkling pool awaits in the backyard, perfect for unwinding or hosting friends and family. With three well-sized bedrooms filled with natural light and three full bathrooms for added convenience, this home meets all your needs with ease. Nestled in a desirable neighborhood with access to excellent schools, this property is a rare opportunity for families or anyone seeking quality and comfort. Move-in ready and brimming with potential, this home is waiting for you. Schedule your tour today!
Zillow last checked: 8 hours ago
Listing updated: May 16, 2025 at 03:14pm
Listed by:
Jason Schumacher DRE #01437329 916-287-8187,
Summit Realty,
Anthony Shepherd DRE #01776320 916-410-4455,
Summit Realty
Bought with:
Frank Orr, DRE #01507506
Compass Real Estate
Source: MetroList Services of CA,MLS#: 225029406Originating MLS: MetroList Services, Inc.
Facts & features
Interior
Bedrooms & bathrooms
- Bedrooms: 3
- Bathrooms: 3
- Full bathrooms: 3
Primary bedroom
- Features: Closet, Walk-In Closet
Primary bathroom
- Features: Shower Stall(s), Double Vanity, Soaking Tub, Tile, Window
Dining room
- Features: Breakfast Nook, Formal Room
Kitchen
- Features: Granite Counters
Heating
- Central, Fireplace(s)
Cooling
- Central Air
Appliances
- Included: Built-In Electric Oven, Gas Cooktop, Gas Water Heater, Range Hood, Dishwasher, Disposal, Microwave, Plumbed For Ice Maker
- Laundry: Cabinets, Inside Room
Features
- Flooring: Vinyl
- Number of fireplaces: 2
- Fireplace features: Master Bedroom, Family Room, Gas Log
Interior area
- Total interior livable area: 2,267 sqft
Property
Parking
- Total spaces: 2
- Parking features: Attached, Garage Faces Front
- Attached garage spaces: 2
Features
- Stories: 2
- Has private pool: Yes
- Pool features: In Ground, Pool Sweep
- Fencing: Back Yard,Wood
Lot
- Size: 5,710 sqft
- Features: Sprinklers In Front
Details
- Parcel number: 11905400290000
- Zoning description: RD-7
- Special conditions: Standard
Construction
Type & style
- Home type: SingleFamily
- Property subtype: Single Family Residence
Materials
- Frame, Wood
- Foundation: Slab
- Roof: Composition
Condition
- Year built: 1987
Utilities & green energy
- Sewer: In & Connected
- Water: Meter on Site
- Utilities for property: Cable Available, Public, Electric, Internet Available, Natural Gas Connected
Community & neighborhood
Location
- Region: Elk Grove
Price history
| Date | Event | Price |
|---|---|---|
| 5/15/2025 | Sold | $605,000+0.9%$267/sqft |
Source: MetroList Services of CA #225029406 | ||
| 4/28/2025 | Pending sale | $599,888$265/sqft |
Source: MetroList Services of CA #225029406 | ||
| 4/9/2025 | Price change | $599,888-4%$265/sqft |
Source: MetroList Services of CA #225029406 | ||
| 3/28/2025 | Price change | $624,888-3.8%$276/sqft |
Source: MetroList Services of CA #225029406 | ||
| 3/12/2025 | Listed for sale | $649,888+112.4%$287/sqft |
Source: MetroList Services of CA #225029406 | ||
Public tax history
| Year | Property taxes | Tax assessment |
|---|---|---|
| 2025 | -- | $367,754 +2% |
| 2024 | $4,316 +2.8% | $360,544 +2% |
| 2023 | $4,198 +1.7% | $353,475 +2% |
Find assessor info on the county website
Neighborhood: 95758
Nearby schools
GreatSchools rating
- 6/10Foulks Ranch Elementary SchoolGrades: K-6Distance: 0.6 mi
- 4/10Harriet G. Eddy Middle SchoolGrades: 7-8Distance: 1.4 mi
- 7/10Laguna Creek High SchoolGrades: 9-12Distance: 0.9 mi
Get a cash offer in 3 minutes
Find out how much your home could sell for in as little as 3 minutes with a no-obligation cash offer.
Estimated market value
$602,600
Get a cash offer in 3 minutes
Find out how much your home could sell for in as little as 3 minutes with a no-obligation cash offer.
Estimated market value
$602,600

