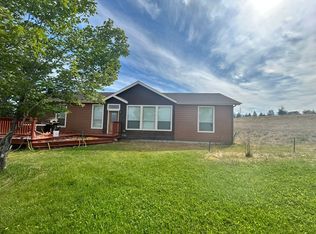Closed
Price Unknown
5406 Sapphire Ridge Rd, Florence, MT 59833
3beds
3,096sqft
Single Family Residence
Built in 2022
9.89 Acres Lot
$913,900 Zestimate®
$--/sqft
$4,120 Estimated rent
Home value
$913,900
$841,000 - $1.01M
$4,120/mo
Zestimate® history
Loading...
Owner options
Explore your selling options
What's special
From timeless ceilings with recessed lighting that soar overhead to stunning floors that make a statement, this very private farmhouse offers an excellent mix of modern-day elegance and country-chic timelessness. Step inside this 3,100 Sq. Ft. character home and you will be greeted by a spacious open concept floor plan that gracefully brings the living and dining areas together with the ultra modern kitchen spotlighting high-end stainless steel appliances, gorgeous white cabinets and a large central island. This masterpiece offers a 3 bedroom, 3.5 bathroom layout. The master suite has a luxurious bathroom boasting a modern dual vanity with flattering above-sink lighting, a freestanding tub, step-in shower, plus a large walk-in closet. Radon: Well Log Available Above the garage is a bonus room attached to a A¾ bathroom, which could very well be guest quarters, home office, or a functional game room. All of this sits on almost 10 acres complete with RV hookups, plus sensational 360-degree views of Bitterroot and Sapphire Mountains. Only 25 minutes to Missoula while still being in Ravalli County.
Zillow last checked: 8 hours ago
Listing updated: July 25, 2023 at 01:19pm
Listed by:
Jani Summers 406-369-1126,
Engel & Völkers Western Frontier - Hamilton
Bought with:
Erin Weninger, RRE-BRO-LIC-127202
Keller Williams Capital Realty
Source: MRMLS,MLS#: 22215594
Facts & features
Interior
Bedrooms & bathrooms
- Bedrooms: 3
- Bathrooms: 4
- Full bathrooms: 2
- 3/4 bathrooms: 1
- 1/2 bathrooms: 1
Heating
- Forced Air, Propane
Cooling
- Central Air
Appliances
- Included: Dishwasher, Microwave, Range, Refrigerator
Features
- Primary Downstairs, Vaulted Ceiling(s)
- Basement: Crawl Space
- Number of fireplaces: 1
Interior area
- Total interior livable area: 3,096 sqft
- Finished area below ground: 0
Property
Parking
- Total spaces: 2
- Parking features: Attached, Garage, Garage Door Opener, RV Access/Parking
- Attached garage spaces: 2
Features
- Patio & porch: Patio, Porch
- Exterior features: RV Hookup, Propane Tank - Leased
- Fencing: Fenced,Perimeter
- Has view: Yes
- View description: Mountain(s)
- Waterfront features: None
Lot
- Size: 9.89 Acres
- Dimensions: 9.89
- Features: Few Trees
- Topography: Sloping
Details
- Parcel number: 13187014101280000
- Zoning: See Remarks
- Zoning description: UNK
- Other equipment: Propane Tank
Construction
Type & style
- Home type: SingleFamily
- Property subtype: Single Family Residence
Materials
- Masonite, Wood Frame
- Foundation: Poured
- Roof: Composition
Condition
- Year built: 2022
Utilities & green energy
- Sewer: Septic Tank
- Utilities for property: Electricity Available
Community & neighborhood
Security
- Security features: Carbon Monoxide Detector(s), Smoke Detector(s)
Location
- Region: Florence
Other
Other facts
- Listing terms: Cash,Conventional,VA Loan
Price history
| Date | Event | Price |
|---|---|---|
| 5/5/2023 | Sold | -- |
Source: | ||
| 4/26/2023 | Pending sale | $799,500$258/sqft |
Source: | ||
| 4/5/2023 | Listed for sale | $799,500$258/sqft |
Source: | ||
| 2/27/2023 | Pending sale | $799,500$258/sqft |
Source: | ||
| 12/12/2022 | Contingent | $799,500$258/sqft |
Source: | ||
Public tax history
| Year | Property taxes | Tax assessment |
|---|---|---|
| 2024 | -- | $670,100 |
| 2023 | -- | $670,100 +36.3% |
| 2022 | $3,742 +917.6% | $491,500 +962.7% |
Find assessor info on the county website
Neighborhood: 59833
Nearby schools
GreatSchools rating
- 6/10Florence-Carlton El SchoolGrades: PK-5Distance: 5.6 mi
- 4/10Florence-Carlton 7-8Grades: 6-8Distance: 5.6 mi
- 4/10Florence-Carlton High SchoolGrades: 9-12Distance: 5.6 mi
