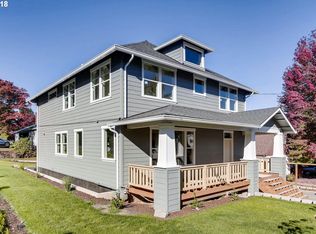Sold
$715,000
5406 SW Florida St, Portland, OR 97219
3beds
2,462sqft
Residential, Single Family Residence
Built in 1926
5,662.8 Square Feet Lot
$694,300 Zestimate®
$290/sqft
$3,318 Estimated rent
Home value
$694,300
$639,000 - $757,000
$3,318/mo
Zestimate® history
Loading...
Owner options
Explore your selling options
What's special
Hardwood floors, period charm and millwork, tons of windows and fireplace. Thoughtfully updated kitchen includes stainless appliances, induction range, quartz countertops, pantry and tons storage- a well-appointed starting point for all your culinary adventures. Access your covered deck and fenced yard through the living room-making year-round entertaining easy. Mud room off the back offers an additional entry point, more storage and is the perfect spot to take off rain boots or dry off a four-legged friend in the winter! Two bedrooms and updated hall bathroom with a walk-in shower complete the main level living spaces. Upper level with large bedroom and office area provides a great get away space. Lower-level guest quarters featuring an exterior entrance, built ins, wood burning fireplace and kitchenette - great setup for multigen living or a cozy suite, at home business or additional hangout area. Adjacent is a full bath with dual sinks, large bonus space/playroom, laundry and workshop/storage space. Lots of updates and strong systems, earthquake retrofitting, high efficiency furnace, double paned windows, off street parking and single car garage. Outside, is a lush haven with private patio space and out building that offers a secluded and private space for a home office, artist's studio, or small home gym plus functions as a movie screen for summer evenings at the firepit. In the heart of Maplewood, this home enjoys a prime location with great commuter access and neighborhood Multnomah Village shops, restaurants and cafes, plus Gabriel Park for outdoor recreation. [Home Energy Score = 3. HES Report at https://rpt.greenbuildingregistry.com/hes/OR10094107]
Zillow last checked: 8 hours ago
Listing updated: October 16, 2024 at 01:30am
Listed by:
Amy Romberg 503-756-7089,
Windermere Realty Trust,
Daniel Fagan 503-502-7037,
Windermere Realty Trust
Bought with:
Drew Burchette, 200603157
Living Room Realty
Source: RMLS (OR),MLS#: 24618810
Facts & features
Interior
Bedrooms & bathrooms
- Bedrooms: 3
- Bathrooms: 2
- Full bathrooms: 2
- Main level bathrooms: 1
Primary bedroom
- Features: Flex Room, Wood Floors
- Level: Upper
- Area: 345
- Dimensions: 15 x 23
Bedroom 2
- Features: Ceiling Fan, Wood Floors
- Level: Main
- Area: 72
- Dimensions: 8 x 9
Bedroom 3
- Features: Ceiling Fan, Wood Floors
- Level: Main
- Area: 132
- Dimensions: 11 x 12
Dining room
- Features: Wood Floors
- Level: Main
- Area: 143
- Dimensions: 13 x 11
Family room
- Features: Fireplace, Laminate Flooring
- Level: Lower
- Area: 286
- Dimensions: 13 x 22
Kitchen
- Features: Dishwasher, Free Standing Range, Free Standing Refrigerator, Wood Floors
- Level: Main
- Area: 117
- Width: 9
Living room
- Features: Fireplace, Wood Floors
- Level: Main
- Area: 187
- Dimensions: 17 x 11
Heating
- Forced Air 95 Plus, Fireplace(s)
Cooling
- Central Air
Appliances
- Included: Dishwasher, Free-Standing Range, Free-Standing Refrigerator, Stainless Steel Appliance(s), Washer/Dryer, ENERGY STAR Qualified Water Heater, Gas Water Heater
- Laundry: Laundry Room
Features
- Quartz, Built-in Features, Ceiling Fan(s), Pantry
- Flooring: Hardwood, Tile, Wood, Laminate
- Windows: Double Pane Windows, Wood Frames
- Basement: Exterior Entry,Finished
- Number of fireplaces: 2
- Fireplace features: Gas, Wood Burning
Interior area
- Total structure area: 2,462
- Total interior livable area: 2,462 sqft
Property
Parking
- Total spaces: 1
- Parking features: Off Street, RV Boat Storage, Detached
- Garage spaces: 1
Features
- Stories: 3
- Patio & porch: Covered Deck, Patio
- Exterior features: Yard
- Fencing: Fenced
- Has view: Yes
- View description: Territorial
Lot
- Size: 5,662 sqft
- Features: Corner Lot, Gentle Sloping, Private, SqFt 5000 to 6999
Details
- Additional structures: Outbuilding, RVBoatStorage, ToolShed
- Parcel number: R181281
Construction
Type & style
- Home type: SingleFamily
- Architectural style: Bungalow
- Property subtype: Residential, Single Family Residence
Materials
- Wood Siding
- Foundation: Concrete Perimeter
- Roof: Composition
Condition
- Resale
- New construction: No
- Year built: 1926
Utilities & green energy
- Gas: Gas
- Sewer: Public Sewer
- Water: Public
Community & neighborhood
Location
- Region: Portland
- Subdivision: Maplewood
Other
Other facts
- Listing terms: Cash,Conventional,FHA,VA Loan
- Road surface type: Paved
Price history
| Date | Event | Price |
|---|---|---|
| 8/28/2024 | Sold | $715,000$290/sqft |
Source: | ||
| 8/27/2024 | Pending sale | $715,000+22.2%$290/sqft |
Source: | ||
| 3/21/2018 | Sold | $585,000+1.9%$238/sqft |
Source: | ||
| 2/16/2018 | Pending sale | $574,000$233/sqft |
Source: Oregon First #18033210 | ||
| 2/11/2018 | Listed for sale | $574,000+4.4%$233/sqft |
Source: Oregon First #18033210 | ||
Public tax history
| Year | Property taxes | Tax assessment |
|---|---|---|
| 2025 | $8,282 +3.7% | $307,640 +3% |
| 2024 | $7,984 +4% | $298,680 +3% |
| 2023 | $7,677 +2.2% | $289,990 +3% |
Find assessor info on the county website
Neighborhood: Maplewood
Nearby schools
GreatSchools rating
- 10/10Maplewood Elementary SchoolGrades: K-5Distance: 0.3 mi
- 8/10Jackson Middle SchoolGrades: 6-8Distance: 2 mi
- 8/10Ida B. Wells-Barnett High SchoolGrades: 9-12Distance: 2.1 mi
Schools provided by the listing agent
- Elementary: Maplewood
- Middle: Jackson
- High: Ida B Wells
Source: RMLS (OR). This data may not be complete. We recommend contacting the local school district to confirm school assignments for this home.
Get a cash offer in 3 minutes
Find out how much your home could sell for in as little as 3 minutes with a no-obligation cash offer.
Estimated market value
$694,300
Get a cash offer in 3 minutes
Find out how much your home could sell for in as little as 3 minutes with a no-obligation cash offer.
Estimated market value
$694,300
