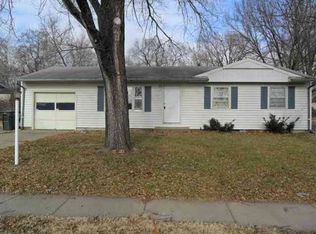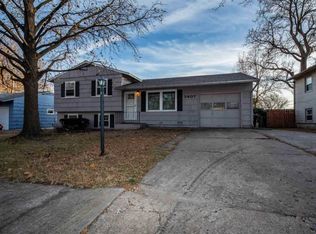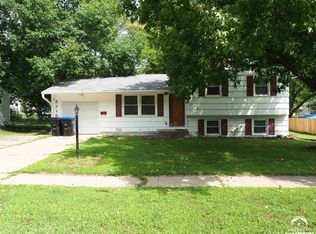Sold on 06/28/24
Price Unknown
5406 SW 28th St, Topeka, KS 66614
3beds
1,564sqft
Single Family Residence, Residential
Built in 1961
8,276.4 Square Feet Lot
$211,000 Zestimate®
$--/sqft
$1,448 Estimated rent
Home value
$211,000
$200,000 - $222,000
$1,448/mo
Zestimate® history
Loading...
Owner options
Explore your selling options
What's special
Experience the perfect blend of comfort and convenience in this charming SW Topeka ranch-style home. Featuring 3 bedrooms and 1 bathroom, this residence provides ample living space. The generously sized rec room in the basement offers versatility to suit your lifestyle needs. With a one-car attached garage and a fenced backyard, this home caters to both practicality and privacy. Relax and unwind in the peaceful ambiance of the enclosed back porch, ideal for enjoying evenings outdoors. Appliances STAY!!! Don't let this opportunity slip away – schedule a showing today!
Zillow last checked: 8 hours ago
Listing updated: June 28, 2024 at 01:22pm
Listed by:
Katie Salts 785-817-4468,
Better Homes and Gardens Real
Bought with:
Jenny Briggs, 00246924
Berkshire Hathaway First
Source: Sunflower AOR,MLS#: 234500
Facts & features
Interior
Bedrooms & bathrooms
- Bedrooms: 3
- Bathrooms: 1
- Full bathrooms: 1
Primary bedroom
- Level: Main
- Area: 133
- Dimensions: 14X9.5
Bedroom 2
- Level: Main
- Area: 121
- Dimensions: 11X11
Bedroom 3
- Level: Main
- Area: 88
- Dimensions: 11X8
Kitchen
- Level: Main
- Area: 141.94
- Dimensions: 15.10X9.4
Laundry
- Level: Basement
Living room
- Level: Main
- Area: 250.56
- Dimensions: 17.4X14.4
Recreation room
- Level: Basement
- Dimensions: 38.10X10.5 + 13.6X12
Heating
- Natural Gas
Cooling
- Central Air
Appliances
- Laundry: In Basement
Features
- Flooring: Hardwood, Carpet
- Basement: Concrete,Full,Partially Finished
- Has fireplace: No
Interior area
- Total structure area: 1,564
- Total interior livable area: 1,564 sqft
- Finished area above ground: 1,000
- Finished area below ground: 564
Property
Parking
- Parking features: Attached
- Has attached garage: Yes
Features
- Patio & porch: Screened, Enclosed
- Fencing: Fenced
Lot
- Size: 8,276 sqft
Details
- Parcel number: R51930
- Special conditions: Standard,Arm's Length
Construction
Type & style
- Home type: SingleFamily
- Architectural style: Ranch
- Property subtype: Single Family Residence, Residential
Materials
- Frame
- Roof: Composition
Condition
- Year built: 1961
Utilities & green energy
- Water: Public
Community & neighborhood
Location
- Region: Topeka
- Subdivision: Sunset Hills
Price history
| Date | Event | Price |
|---|---|---|
| 6/28/2024 | Sold | -- |
Source: | ||
| 6/7/2024 | Pending sale | $185,000$118/sqft |
Source: | ||
| 6/6/2024 | Listed for sale | $185,000+50.4%$118/sqft |
Source: | ||
| 3/8/2019 | Sold | -- |
Source: | ||
| 1/24/2019 | Listed for sale | $123,000$79/sqft |
Source: Berkshire Hathaway First #205348 | ||
Public tax history
| Year | Property taxes | Tax assessment |
|---|---|---|
| 2025 | -- | $21,966 +14.7% |
| 2024 | $2,680 +1.8% | $19,156 +5% |
| 2023 | $2,633 +7.5% | $18,244 +11% |
Find assessor info on the county website
Neighborhood: Sunset Hills
Nearby schools
GreatSchools rating
- 6/10Mcclure Elementary SchoolGrades: PK-5Distance: 0.2 mi
- 6/10Marjorie French Middle SchoolGrades: 6-8Distance: 0.8 mi
- 3/10Topeka West High SchoolGrades: 9-12Distance: 0.8 mi
Schools provided by the listing agent
- Elementary: McClure Elementary School/USD 501
- Middle: French Middle School/USD 501
- High: Topeka West High School/USD 501
Source: Sunflower AOR. This data may not be complete. We recommend contacting the local school district to confirm school assignments for this home.


