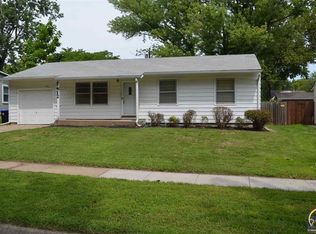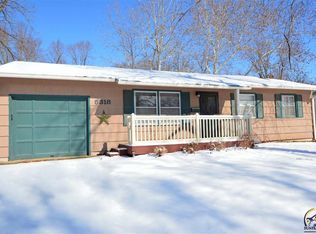Sold on 12/06/24
Price Unknown
5406 SW 27th Ter, Topeka, KS 66614
3beds
1,756sqft
Single Family Residence, Residential
Built in 1961
7,840.8 Square Feet Lot
$254,600 Zestimate®
$--/sqft
$1,665 Estimated rent
Home value
$254,600
$242,000 - $267,000
$1,665/mo
Zestimate® history
Loading...
Owner options
Explore your selling options
What's special
Ready to be moved into your new home before the holidays?! This delightful 3-bedroom, 2-bathroom property boasts a perfect blend of comfort and functionality. As you step inside, you’re greeted by a cozy living room featuring a stunning brick wood-burning fireplace, perfect for cozy evenings at home. The spacious kitchen is equipped with updated custom cabinets. All kitchen appliances stay. On the main level there are three generously-sized bedrooms, each featuring large closets that ensure storage is never an issue. The remodeled main bathroom adds a touch of modern elegance. Step outside into your private patio space, and fully fenced in yard. Plus the 12x10 storage shed which provides extra space for all outdoor equipment. The fully finished basement offers a versatile space that is perfect for movie nights, complete with another cozy fireplace that sets the perfect ambiance. The additional recreation room offers plenty of space for activities, and the built-in office nook provides a workspace for remote work or study. There’s also a great storage/laundry room fitted with built-in shelving and storage cabinets, ensuring everything has its place. Recent updates such as a new water heater (2019), insulation in attic, enhanced landscaping and outdoor electrical outlets, light fixtures throughout, fresh trim, flooring, and paint in the bedrooms, and an updated main bathroom. Come join us Wednesday 10/30/24 from 4:30-6PM for a spooktacular open house!!
Zillow last checked: 8 hours ago
Listing updated: December 08, 2024 at 01:01pm
Listed by:
Amanda Danielson 785-220-8500,
Better Homes and Gardens Real
Bought with:
Tony Green, 00243962
KW One Legacy Partners, LLC
Source: Sunflower AOR,MLS#: 236737
Facts & features
Interior
Bedrooms & bathrooms
- Bedrooms: 3
- Bathrooms: 2
- Full bathrooms: 2
Primary bedroom
- Level: Main
- Area: 135.66
- Dimensions: 11.9x11.4
Bedroom 2
- Level: Main
- Area: 125.46
- Dimensions: 12.3x10.2
Bedroom 3
- Level: Main
- Area: 91.14
- Dimensions: 9.8x9.3
Dining room
- Level: Main
Family room
- Level: Basement
- Area: 459.52
- Dimensions: 35.9x12.8
Kitchen
- Level: Main
- Area: 163.48
- Dimensions: 12.2x13.4
Laundry
- Level: Basement
- Dimensions: in storage room
Living room
- Level: Main
- Area: 235.62
- Dimensions: 15.4x15.3
Recreation room
- Level: Basement
- Area: 182
- Dimensions: 14x13
Heating
- Natural Gas, 90 + Efficiency
Cooling
- Central Air
Appliances
- Included: Electric Cooktop, Wall Oven, Microwave, Dishwasher, Refrigerator, Disposal
- Laundry: In Basement, Separate Room
Features
- Brick, Sheetrock
- Flooring: Hardwood, Vinyl, Carpet
- Doors: Storm Door(s)
- Windows: Insulated Windows, Storm Window(s)
- Basement: Full,Finished
- Number of fireplaces: 2
- Fireplace features: Two, Wood Burning, Family Room, Living Room, Basement
Interior area
- Total structure area: 1,756
- Total interior livable area: 1,756 sqft
- Finished area above ground: 1,036
- Finished area below ground: 720
Property
Parking
- Parking features: Attached
- Has attached garage: Yes
Features
- Patio & porch: Patio
- Fencing: Fenced,Wood,Privacy
Lot
- Size: 7,840 sqft
- Features: Sidewalk
Details
- Additional structures: Shed(s)
- Parcel number: R51891
- Special conditions: Standard,Arm's Length
Construction
Type & style
- Home type: SingleFamily
- Architectural style: Ranch
- Property subtype: Single Family Residence, Residential
Materials
- Vinyl Siding
- Roof: Composition
Condition
- Year built: 1961
Utilities & green energy
- Water: Public
Community & neighborhood
Location
- Region: Topeka
- Subdivision: Sunset Hills
Price history
| Date | Event | Price |
|---|---|---|
| 12/6/2024 | Sold | -- |
Source: | ||
| 11/1/2024 | Pending sale | $229,000$130/sqft |
Source: | ||
| 10/29/2024 | Listed for sale | $229,000$130/sqft |
Source: | ||
| 9/13/2013 | Sold | -- |
Source: | ||
Public tax history
| Year | Property taxes | Tax assessment |
|---|---|---|
| 2025 | -- | $25,059 +22.5% |
| 2024 | $2,874 +2% | $20,458 +5% |
| 2023 | $2,819 +7.5% | $19,484 +11% |
Find assessor info on the county website
Neighborhood: Sunset Hills
Nearby schools
GreatSchools rating
- 6/10Mcclure Elementary SchoolGrades: PK-5Distance: 0.2 mi
- 6/10Marjorie French Middle SchoolGrades: 6-8Distance: 0.8 mi
- 3/10Topeka West High SchoolGrades: 9-12Distance: 0.8 mi
Schools provided by the listing agent
- Elementary: McClure Elementary School/USD 501
- Middle: French Middle School/USD 501
- High: Topeka West High School/USD 501
Source: Sunflower AOR. This data may not be complete. We recommend contacting the local school district to confirm school assignments for this home.

