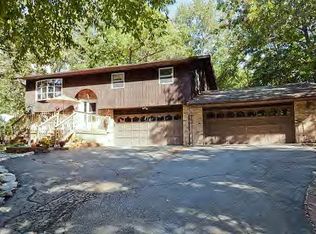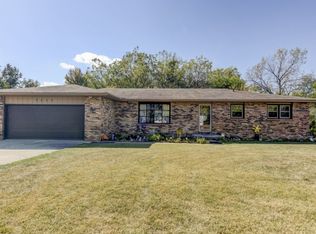Wilderness Getaway on 1.94 Wooded Acres! Drive down the private lane to this well maintained 3 bedroom 2 bathroom family home with beautiful views from almost every room. Sellers have opened the floor plan, updated the kitchen, replaced the roof, and added additional parking. Additional updates include deck and patio in 2008, new well pump / motor in 2013, and lots of fresh paint! Enjoy the 4 car attached garage with heat and updated electric. Argenta-Oreana Schools!
This property is off market, which means it's not currently listed for sale or rent on Zillow. This may be different from what's available on other websites or public sources.

