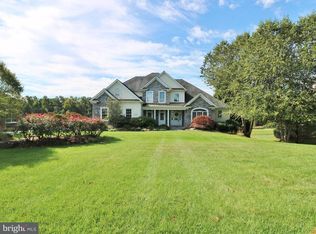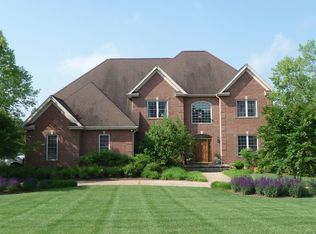Sold for $1,075,000 on 12/05/24
$1,075,000
5406 Rapidan Ct, Lothian, MD 20711
5beds
5,672sqft
Single Family Residence
Built in 2003
1.15 Acres Lot
$1,085,800 Zestimate®
$190/sqft
$5,598 Estimated rent
Home value
$1,085,800
$1.01M - $1.17M
$5,598/mo
Zestimate® history
Loading...
Owner options
Explore your selling options
What's special
Located on the 18th hole of the highly sought after community of Cannon Club Estates, sits a meticulously maintained 5 bedroom, 6 bath home. The kitchen features solid surface countertops and high-end appliances. Off of the kitchen is the breakfast area with a walk out to the second level deck and a dry bar area with wine fridge. The family room sits off of the breakfast area with a large propane fireplace and tons of natural light. The main floor of this home offers, a large formal dining room, formal living room, as well as a main floor bedroom with ensuite, and an executive style home office which also overlooks the 18th hole. There is a 3-car side load garage which offers additional storage as well as a service entrance. Moving on to the upper level, you will find another 4 bedrooms. The over-sized primary has an additional seating area, a large walk-in closet, and a great primary bath to include a soaking tub, and separate shower, and separate vanities. One of the upper bedrooms has a private ensuite, while the other two share a Jack and Jill bath. The laundry is also located on this level for ease of use. The lower level has a family room with a 2nd propane fireplace, a full bath, as well as a pool table/game area. On the backside of the lower level is the mechanical room, as well as an abundance of storage. You can also walk out onto the covered patio which overlooks the golf course. Oh, and let's not forget the golf cart garage!! Who doesn't need that when you live on the 18th hole!! For added convenience this home does have a house generator. The home is dual zoned with back up propane for heating. There is a chlorinated water softening system, yard irrigation, an active Radon System. There is currently an active pest control contract, and the home is under a current termite warranty. Recent upgrades include new roof and gutter systems, new irrigation drainpipe for the sump pump & roof downspouts, new hot water heater, new Viking range and hood vent, new dishwasher, new well pump, new DAB Booster installed for improved water pressure, with redundancy, new garage door control boxes, with keyless entry. As you can see, they have left nothing undone. Conveniently located, this home is just 25 miles from the steps of Capital Hill and 26 miles to Amazon HQ2 Headquarters in Crystal City. The Cannon Club offers many amenities, to include, but not limited to, a 25-meter pool, 2 Har-Tru Clay Courts, Pickle Ball Courts, and 2 Asphalt year-round Tennis Courts. Please visit their website to see a full list of amenities and details for joining one of Maryland's premier clubs.
Zillow last checked: 8 hours ago
Listing updated: December 05, 2024 at 06:55am
Listed by:
Karleen Monday 443-926-1781,
Peninsula Properties, LLC.,
Co-Listing Agent: Richard A Cefaratti 240-388-4585,
Peninsula Properties, LLC.
Bought with:
Robin Poe Errington, 643322
CENTURY 21 New Millennium
Source: Bright MLS,MLS#: MDAA2095044
Facts & features
Interior
Bedrooms & bathrooms
- Bedrooms: 5
- Bathrooms: 6
- Full bathrooms: 5
- 1/2 bathrooms: 1
- Main level bathrooms: 2
- Main level bedrooms: 1
Basement
- Area: 2192
Heating
- Heat Pump, Propane
Cooling
- Central Air, Electric
Appliances
- Included: Dishwasher, Dryer, Oven/Range - Gas, Range Hood, Refrigerator, Stainless Steel Appliance(s), Washer, Water Conditioner - Owned, Water Heater, Microwave, Water Treat System
- Laundry: Upper Level
Features
- Soaking Tub, Bathroom - Walk-In Shower, Breakfast Area, Ceiling Fan(s), Entry Level Bedroom, Family Room Off Kitchen, Floor Plan - Traditional, Formal/Separate Dining Room, Kitchen - Gourmet, Kitchen Island, Pantry, Primary Bath(s), Upgraded Countertops, Walk-In Closet(s), Recessed Lighting, Bar, Dry Wall, 9'+ Ceilings
- Flooring: Hardwood, Carpet, Ceramic Tile, Wood
- Windows: Window Treatments
- Basement: Heated,Interior Entry,Concrete,Walk-Out Access,Windows,Partially Finished
- Number of fireplaces: 2
- Fireplace features: Gas/Propane, Mantel(s)
Interior area
- Total structure area: 6,364
- Total interior livable area: 5,672 sqft
- Finished area above ground: 4,172
- Finished area below ground: 1,500
Property
Parking
- Total spaces: 3
- Parking features: Storage, Garage Faces Side, Garage Door Opener, Inside Entrance, Concrete, Attached
- Attached garage spaces: 3
- Has uncovered spaces: Yes
Accessibility
- Accessibility features: None
Features
- Levels: Three
- Stories: 3
- Patio & porch: Deck, Patio
- Exterior features: Rain Gutters, Lawn Sprinkler
- Pool features: None
- Has view: Yes
- View description: Golf Course
Lot
- Size: 1.15 Acres
- Features: Landscaped, No Thru Street, Rear Yard, Sloped, Adjoins Golf Course
Details
- Additional structures: Above Grade, Below Grade
- Parcel number: 020858090073157
- Zoning: RA
- Special conditions: Standard
Construction
Type & style
- Home type: SingleFamily
- Architectural style: Contemporary,Traditional
- Property subtype: Single Family Residence
Materials
- Frame
- Foundation: Active Radon Mitigation, Slab
- Roof: Architectural Shingle
Condition
- Excellent
- New construction: No
- Year built: 2003
Utilities & green energy
- Sewer: On Site Septic
- Water: Well
Community & neighborhood
Location
- Region: Lothian
- Subdivision: Old South Country Club
HOA & financial
HOA
- Has HOA: Yes
- HOA fee: $1,500 annually
- Services included: Common Area Maintenance
- Association name: CANNON CLUB ESTATES
Other
Other facts
- Listing agreement: Exclusive Right To Sell
- Ownership: Fee Simple
Price history
| Date | Event | Price |
|---|---|---|
| 12/5/2024 | Sold | $1,075,000-2.3%$190/sqft |
Source: | ||
| 10/25/2024 | Pending sale | $1,100,000$194/sqft |
Source: | ||
| 10/16/2024 | Listed for sale | $1,100,000$194/sqft |
Source: | ||
| 10/10/2024 | Contingent | $1,100,000$194/sqft |
Source: | ||
| 10/1/2024 | Listed for sale | $1,100,000+37.5%$194/sqft |
Source: | ||
Public tax history
| Year | Property taxes | Tax assessment |
|---|---|---|
| 2025 | -- | $981,067 +6.4% |
| 2024 | $10,101 +7.1% | $922,433 +6.8% |
| 2023 | $9,433 +10.9% | $863,800 +6.1% |
Find assessor info on the county website
Neighborhood: 20711
Nearby schools
GreatSchools rating
- 7/10Lothian Elementary SchoolGrades: PK-5Distance: 2.5 mi
- 8/10Southern Middle SchoolGrades: 6-8Distance: 2.7 mi
- 6/10Southern High SchoolGrades: 9-12Distance: 3.9 mi
Schools provided by the listing agent
- Elementary: Lothian
- Middle: Southern
- High: Southern
- District: Anne Arundel County Public Schools
Source: Bright MLS. This data may not be complete. We recommend contacting the local school district to confirm school assignments for this home.

Get pre-qualified for a loan
At Zillow Home Loans, we can pre-qualify you in as little as 5 minutes with no impact to your credit score.An equal housing lender. NMLS #10287.
Sell for more on Zillow
Get a free Zillow Showcase℠ listing and you could sell for .
$1,085,800
2% more+ $21,716
With Zillow Showcase(estimated)
$1,107,516
