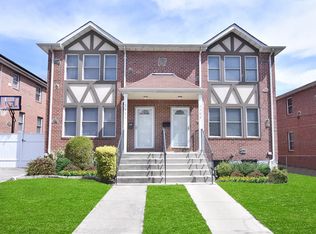This Is The One You've Been Waiting For...Suburban living in Riverdale! Pristine 3 bedroom fully renovated Tudor situated near Van Cortlandt Park, offering jogging, hiking, biking, 18-hole golf course, playing fields, horseback riding & much more. Need to work from home, or just want more space, this is the home for you. Special features include: Solar panel system reducing your energy bill, central heating & AC. Large flat backyard. Finished large basement w/ bathroom. Home is filled with an abundance of natural light. Enter through a foyer into a large LR w/ west & south exposures. Beautiful hardwood floors & formal dining room. Windowed eat-in kitchen w/ sliding doors to the deck & backyard, making for perfect outdoor living. Powder room on the 1st fl. 2nd floor has 3 bedrooms & 2 full baths. Finished walk-out basement has high ceilings & a den, laundry, 1/2 bath & storage. Driveway fits 2 cars & no alternate side parking in the area. Easy commute with access to local and express buses, 1, 4, & A trains, Metro North Railroad, Henry Hudson Parkway and the NYS Thruway.
This property is off market, which means it's not currently listed for sale or rent on Zillow. This may be different from what's available on other websites or public sources.
