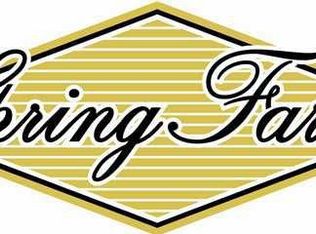THIS HOUSE HAS IT ALL! Absolutely stunning move in ready dream house with a total of 8,284 sq ft! Sellers have added a spectacular swimming pool, theater room and sunroom since their purchase in 2017. The fabulous design is so conducive to our new Covid lives: plenty of rooms for togetherness and recreation, but also plenty of separation for home offices and schooling! Lovely high-end finishes, custom millwork, coffered ceilings and beautiful hardwood floors! Lower level has theater room, family room, game room, wet bar, exercise room and play room (2,700 sq ft total finished in lower level). Outdoor kitchen! Spectacular top of the line condition! And the lovely convivial & convenient Spring Farm Place subdivision even has a stocked pond if you decide to hang a ''gone fishing'' sign at the door.
This property is off market, which means it's not currently listed for sale or rent on Zillow. This may be different from what's available on other websites or public sources.
