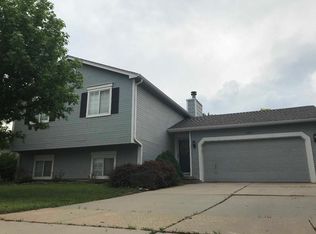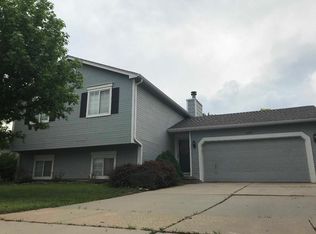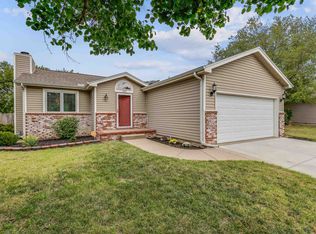Showcasing a contemporary flair, this East side Ranch home in Beacon Village features 3 bedrooms, 2 baths and 2 car garage. The main floor is clean and bright with vaulted ceiling, open floor plan, wood laminate floor and brick wood burning fireplace in living room. Kitchen features wood laminate floors, white oak cabinets, concrete counter tops, brushed nickel fixtures and gas range. A modern style is maintained with contemporary lighting throughout the home and updated fixtures in the bathrooms. Fully finished daylight basement offers additional living space or entertaining in the family room, plus 3rd BR, full bath and rec room/game room. Exterior features include sprinkler system, wood fenced yard, patio, landscaping, mature trees, and garage openers. IT ALSO INCLUDES THE WASHER & DRYER. Roof less than 6 months old and updated interior paint. Very clean for simplified living!!
This property is off market, which means it's not currently listed for sale or rent on Zillow. This may be different from what's available on other websites or public sources.



