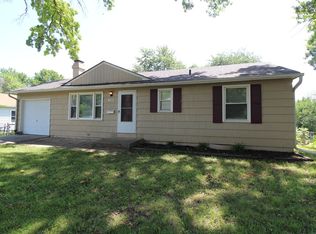Single level home in popular Prairie Village. Close to great shopping, entertainment, and dining. Hardwood deck and large fenced backyard.
New patio sliding door leads to freshly refinished redwood deck and ready for your grill. All trees recently trimmed but still offer lots of cool shade. Refinished basement floors offer lot and lots of storage and perfect for your ping pong table
Exceptional public and parochial schools and parks. Minutes to Brookside and Country Club Plaza
Compact kitchen with lots of cabinets and appliances - Washer/ dryer hookup in large open unfinished basement.
One year lease agreement + no inside smoking + utilities and yard maintained by resident(s) - Special pricing for 24 month lease!
Maximum occupancy of four due to space consideration
Pet references required from previous landlord and proof of current vaccinations.
Monthly pet rent is $30 (under 35 lbs.) and $15 for a single cat.
Refundable Pet security of $100 per pet
PLEASE INCLUDE RENTERS PROFILE WHEN REQUESTING A SHOWING
AVAILABLE JULY 15
Tenant(s) responsible for utilities and yard maintenance
No more than 2 vehicles allowed on property (no commercial vehicles)
House for rent
Accepts Zillow applicationsSpecial offer
$2,075/mo
5405 W 71st St, Prairie Village, KS 66208
3beds
1,000sqft
Price may not include required fees and charges.
Single family residence
Available now
Cats, small dogs OK
Central air, ceiling fan
Hookups laundry
Attached garage parking
-- Heating
What's special
Refinished basement floorsHardwood deckCompact kitchenLarge open unfinished basementLots of cool shadeLarge fenced backyardRefinished redwood deck
- 35 days
- on Zillow |
- -- |
- -- |
Travel times
Facts & features
Interior
Bedrooms & bathrooms
- Bedrooms: 3
- Bathrooms: 1
- Full bathrooms: 1
Cooling
- Central Air, Ceiling Fan
Appliances
- Included: Dishwasher, Microwave, Oven, Refrigerator, Stove, WD Hookup
- Laundry: Hookups
Features
- Ceiling Fan(s), WD Hookup
- Flooring: Hardwood
Interior area
- Total interior livable area: 1,000 sqft
Property
Parking
- Parking features: Attached, Off Street
- Has attached garage: Yes
- Details: Contact manager
Features
- Exterior features: Bicycle storage, Dog door, Free standing shed
- Fencing: Fenced Yard
Details
- Parcel number: OP550000420018
Construction
Type & style
- Home type: SingleFamily
- Property subtype: Single Family Residence
Condition
- Year built: 1950
Community & HOA
Location
- Region: Prairie Village
Financial & listing details
- Lease term: 1 Year
Price history
| Date | Event | Price |
|---|---|---|
| 6/23/2025 | Price change | $2,075-1.2%$2/sqft |
Source: Zillow Rentals | ||
| 6/6/2025 | Listed for rent | $2,100+5%$2/sqft |
Source: Zillow Rentals | ||
| 5/10/2025 | Listing removed | $2,000$2/sqft |
Source: Zillow Rentals | ||
| 5/6/2025 | Listed for rent | $2,000+1.3%$2/sqft |
Source: Zillow Rentals | ||
| 10/14/2024 | Listing removed | $1,975$2/sqft |
Source: Zillow Rentals | ||
Neighborhood: 66208
- Special offer! $2,125 with 24 month leaseExpires July 15, 2025
![[object Object]](https://photos.zillowstatic.com/fp/5e07a9fa9b5c1ab478da0920a3174012-p_i.jpg)
