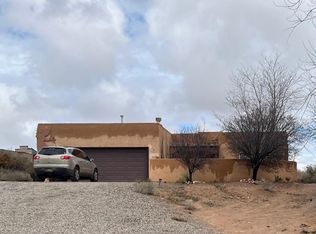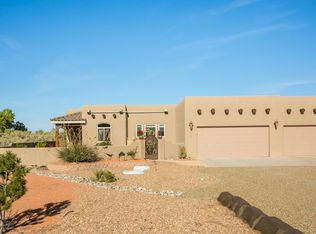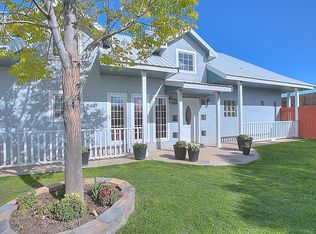Sold
Price Unknown
5405 Tecamec Rd NE, Rio Rancho, NM 87144
3beds
2,017sqft
Single Family Residence
Built in 2000
1 Acres Lot
$510,600 Zestimate®
$--/sqft
$2,467 Estimated rent
Home value
$510,600
$460,000 - $567,000
$2,467/mo
Zestimate® history
Loading...
Owner options
Explore your selling options
What's special
Welcome to Your Dream Home! Sitting on One Full Acre of Land, E1 Zoned for horses, this Stunning Property boasts Breathtaking Views and a New Roof that comes with a transferrable warranty! Inside you'll find an Open Concept Kitchen, Dining and Living Room, Beautiful Tile Floors, a Primary Bedroom with a Cozy Fireplace, Jetted Tub and Spacious Closet, a Large Laundry Room, lots of Cabinets in the Garage and a RV Hookup! You will also have your own Custom Pizza Oven in the backyard! The list goes on! This home is Truly Amazing! Schedule your showing today!
Zillow last checked: 8 hours ago
Listing updated: November 11, 2024 at 02:11pm
Listed by:
Roxanne Vialpando 505-610-4771,
Capital Real Estate Group
Bought with:
Matthew J Meyer, 41421
Coldwell Banker Legacy
Source: SWMLS,MLS#: 1071060
Facts & features
Interior
Bedrooms & bathrooms
- Bedrooms: 3
- Bathrooms: 2
- Full bathrooms: 2
Primary bedroom
- Level: Main
- Area: 272
- Dimensions: 17 x 16
Kitchen
- Level: Main
- Area: 110
- Dimensions: 11 x 10
Living room
- Level: Main
- Area: 414
- Dimensions: 23 x 18
Heating
- Natural Gas, Radiant
Cooling
- Evaporative Cooling
Appliances
- Included: Dishwasher, Microwave, Refrigerator
- Laundry: Other, Washer Hookup, Dryer Hookup, ElectricDryer Hookup
Features
- Cathedral Ceiling(s), Dual Sinks, Jetted Tub, Main Level Primary, Walk-In Closet(s)
- Flooring: Tile
- Windows: Double Pane Windows, Insulated Windows, Low-Emissivity Windows
- Has basement: No
- Number of fireplaces: 2
- Fireplace features: Glass Doors, Gas Log
Interior area
- Total structure area: 2,017
- Total interior livable area: 2,017 sqft
Property
Parking
- Total spaces: 3
- Parking features: Attached, Finished Garage, Garage, Garage Door Opener
- Attached garage spaces: 2
- Carport spaces: 1
- Covered spaces: 3
Features
- Levels: One
- Stories: 1
- Patio & porch: Covered, Patio
- Exterior features: Fence, Privacy Wall, Private Yard, RV Hookup
- Fencing: Back Yard,Front Yard,Wall
- Has view: Yes
Lot
- Size: 1 Acres
- Features: Corner Lot, Landscaped, Trees, Views
Details
- Additional structures: Workshop
- Parcel number: R133341
- Zoning description: E-1
- Horses can be raised: Yes
Construction
Type & style
- Home type: SingleFamily
- Architectural style: A-Frame
- Property subtype: Single Family Residence
Materials
- Frame, Stucco
- Roof: Pitched,Shingle
Condition
- Resale
- New construction: No
- Year built: 2000
Details
- Builder name: Ruben Cisneros Construction
Utilities & green energy
- Sewer: Septic Tank
- Water: Public
- Utilities for property: Electricity Connected, See Remarks, Water Connected
Green energy
- Energy efficient items: Windows
- Energy generation: None
Community & neighborhood
Location
- Region: Rio Rancho
Other
Other facts
- Listing terms: Cash,Conventional,FHA,VA Loan
- Road surface type: Dirt
Price history
| Date | Event | Price |
|---|---|---|
| 11/7/2024 | Sold | -- |
Source: | ||
| 10/9/2024 | Pending sale | $525,000$260/sqft |
Source: | ||
| 9/20/2024 | Listed for sale | $525,000$260/sqft |
Source: | ||
Public tax history
| Year | Property taxes | Tax assessment |
|---|---|---|
| 2025 | $5,345 +77% | $153,168 +78.5% |
| 2024 | $3,020 +2.7% | $85,793 +3% |
| 2023 | $2,940 +2% | $83,294 +3% |
Find assessor info on the county website
Neighborhood: Chamiza Estates
Nearby schools
GreatSchools rating
- 7/10Enchanted Hills Elementary SchoolGrades: K-5Distance: 0.3 mi
- 7/10Rio Rancho Middle SchoolGrades: 6-8Distance: 1.8 mi
- 7/10V Sue Cleveland High SchoolGrades: 9-12Distance: 2.8 mi
Schools provided by the listing agent
- Elementary: Enchanted Hills
- Middle: Rio Rancho
- High: V. Sue Cleveland
Source: SWMLS. This data may not be complete. We recommend contacting the local school district to confirm school assignments for this home.
Get a cash offer in 3 minutes
Find out how much your home could sell for in as little as 3 minutes with a no-obligation cash offer.
Estimated market value$510,600
Get a cash offer in 3 minutes
Find out how much your home could sell for in as little as 3 minutes with a no-obligation cash offer.
Estimated market value
$510,600


