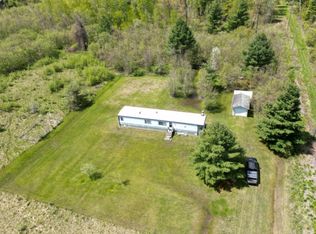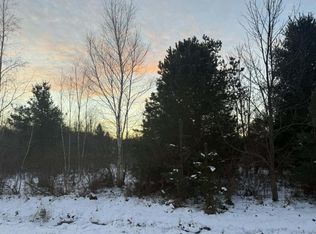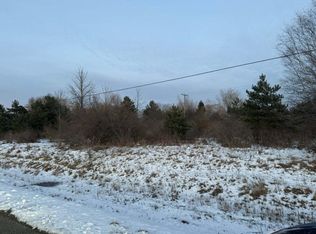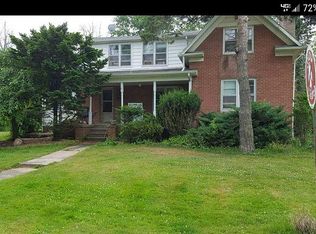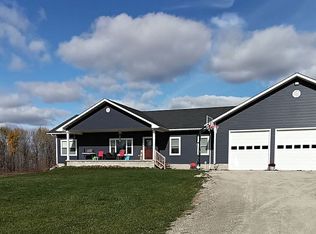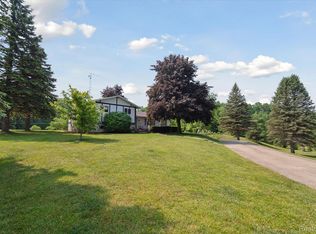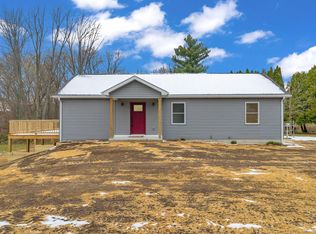This spacious 4-bedroom, 2 full and 2 half-bathroom home boasts nearly 3,900 sqft of living space, offering resort feel living! With immediate occupancy available, you can move in right away and start enjoying all the benefits of this home. The seller is open to offering concessions for updates, providing a unique opportunity to personalize this beautiful property to your taste. Don't miss out—seller is motivated and will consider all offers! Make an offer GTEAT VALUE FOR THE SQUARE FT great location for bed and breakfast resort town seller will look at all offers
For sale
$419,000
5405 S Lakeshore Rd, Harbor Beach, MI 48441
4beds
3,900sqft
Est.:
Single Family Residence
Built in 1940
1.99 Acres Lot
$397,000 Zestimate®
$107/sqft
$-- HOA
What's special
- 25 days |
- 1,341 |
- 49 |
Zillow last checked: 8 hours ago
Listing updated: January 07, 2026 at 09:37am
Listed by:
Anthony Drewek 586-322-1163,
Realty Executives Home Towne Chesterfield 586-949-8300
Source: MiRealSource,MLS#: 50197026 Originating MLS: MiRealSource
Originating MLS: MiRealSource
Tour with a local agent
Facts & features
Interior
Bedrooms & bathrooms
- Bedrooms: 4
- Bathrooms: 4
- Full bathrooms: 2
- 1/2 bathrooms: 2
Bedroom 1
- Features: Wood
- Level: Second
- Area: 256
- Dimensions: 16 x 16
Bedroom 2
- Features: Wood
- Level: Second
- Area: 256
- Dimensions: 16 x 16
Bedroom 3
- Features: Carpet
- Level: Second
- Area: 168
- Dimensions: 12 x 14
Bedroom 4
- Features: Carpet
- Level: Second
- Area: 168
- Dimensions: 12 x 14
Bathroom 1
- Level: Entry
Bathroom 2
- Level: Second
Dining room
- Level: Entry
- Area: 256
- Dimensions: 16 x 16
Great room
- Level: Entry
- Area: 224
- Dimensions: 14 x 16
Kitchen
- Level: Entry
- Area: 288
- Dimensions: 12 x 24
Living room
- Level: Entry
- Area: 768
- Dimensions: 24 x 32
Heating
- Baseboard, Hot Water, Natural Gas
Cooling
- Wall/Window Unit(s)
Appliances
- Laundry: Entry
Features
- Flooring: Wood, Carpet
- Has basement: Yes
- Number of fireplaces: 1
- Fireplace features: Family Room, Natural Fireplace
Interior area
- Total structure area: 4,956
- Total interior livable area: 3,900 sqft
- Finished area above ground: 3,900
- Finished area below ground: 0
Video & virtual tour
Property
Parking
- Total spaces: 2
- Parking features: Garage, Attached, Electric in Garage, Garage Door Opener
- Attached garage spaces: 2
Features
- Levels: One and One Half
- Stories: 1.5
- Frontage type: Road
- Frontage length: 247
Lot
- Size: 1.99 Acres
- Dimensions: 247 x 126 x 247 x 124
Details
- Parcel number: 2513201350
- Special conditions: Private
Construction
Type & style
- Home type: SingleFamily
- Architectural style: Cape Cod
- Property subtype: Single Family Residence
Materials
- Vinyl Siding
- Foundation: Basement
Condition
- New construction: No
- Year built: 1940
Utilities & green energy
- Sewer: Septic Tank
- Water: Private Well, Public
Community & HOA
Community
- Subdivision: Summer Haven
HOA
- Has HOA: No
Location
- Region: Harbor Beach
Financial & listing details
- Price per square foot: $107/sqft
- Tax assessed value: $386,200
- Annual tax amount: $2,352
- Date on market: 1/7/2026
- Cumulative days on market: 562 days
- Listing agreement: Exclusive Right To Sell
- Listing terms: Cash,Conventional,FHA
Estimated market value
$397,000
$377,000 - $417,000
$2,952/mo
Price history
Price history
| Date | Event | Price |
|---|---|---|
| 1/7/2026 | Listed for sale | $419,000$107/sqft |
Source: | ||
| 10/30/2025 | Listing removed | $419,000$107/sqft |
Source: | ||
| 10/1/2025 | Price change | $419,000-2.3%$107/sqft |
Source: | ||
| 8/19/2025 | Price change | $429,000-4.5%$110/sqft |
Source: | ||
| 7/29/2025 | Price change | $449,000-5.9%$115/sqft |
Source: | ||
Public tax history
Public tax history
| Year | Property taxes | Tax assessment |
|---|---|---|
| 2025 | $2,521 +8.3% | $193,100 +11.3% |
| 2024 | $2,328 | $173,500 +32.4% |
| 2023 | -- | $131,000 +17.4% |
Find assessor info on the county website
BuyAbility℠ payment
Est. payment
$2,600/mo
Principal & interest
$2020
Property taxes
$433
Home insurance
$147
Climate risks
Neighborhood: 48441
Nearby schools
GreatSchools rating
- 4/10Harbor Beach Elementary SchoolGrades: K-5Distance: 10.3 mi
- 6/10Harbor Beach Middle SchoolGrades: 6-8Distance: 10.3 mi
- 6/10Harbor Beach Community High SchoolGrades: 9-12Distance: 10.3 mi
Schools provided by the listing agent
- District: Harbor Beach Comm Schools
Source: MiRealSource. This data may not be complete. We recommend contacting the local school district to confirm school assignments for this home.
- Loading
- Loading
