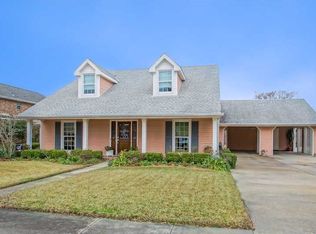Closed
Price Unknown
5405 Robeline Dr, Metairie, LA 70003
5beds
3,840sqft
Single Family Residence
Built in 1984
9,000 Square Feet Lot
$763,900 Zestimate®
$--/sqft
$3,722 Estimated rent
Maximize your home sale
Get more eyes on your listing so you can sell faster and for more.
Home value
$763,900
$688,000 - $856,000
$3,722/mo
Zestimate® history
Loading...
Owner options
Explore your selling options
What's special
This remarkable custom-built home by Greg Kitchen is hitting the market for the very first time in 40 years, and it truly reflects exceptional pride of ownership.
Nestled on a beautifully landscaped 75' x 130' lot, this meticulously maintained residence boasts 5 bedrooms and 3.5 bathrooms. You'll find a timeless design complemented by thoughtful upgrades and modern conveniences throughout.
The home features a recently renovated gourmet kitchen equipped with top-of-the-line cabinetry, quartz countertops, Italian porcelain wood plank flooring, high-end appliances, and custom wood shutter blinds. The open living space is perfect for entertaining, with soaring ceilings, skylights, and a built-in wet bar.
For enhanced comfort and efficiency, the HVAC system has been recently upgraded, and spray foam insulation has been added in both attics. Additionally, double-insulated doors and windows contribute to low utility costs.
This property also offers a range of desirable features, including: New roof installed in 2023, spacious 600 sq ft 2-car garage with extra storage, whole-home Generac generator, automated gate for added privacy, Ring doorbell, exterior cameras, and an ADT security system, RainSoft whole-home water purification system, irrigation system for both the front and back yards, mature landscaping and a lovely vegetable garden. This is a rare opportunity to own a truly move-in ready home with high-end features and upgrades at every turn.
Zillow last checked: 8 hours ago
Listing updated: July 17, 2025 at 12:52am
Listed by:
Lane Washburn 504-909-0824,
REVE, REALTORS
Bought with:
Patty Bradford
KELLER WILLIAMS REALTY 455-0100
Source: GSREIN,MLS#: 2501757
Facts & features
Interior
Bedrooms & bathrooms
- Bedrooms: 5
- Bathrooms: 4
- Full bathrooms: 3
- 1/2 bathrooms: 1
Primary bedroom
- Level: First
- Dimensions: 16.2 x 14.9
Bedroom
- Level: First
- Dimensions: 17 x 16.7
Bedroom
- Level: First
- Dimensions: 12.9 x 11.3
Bedroom
- Level: Second
- Dimensions: 14.9 x 12.3
Bedroom
- Level: Second
- Dimensions: 15 x 12
Primary bathroom
- Level: First
- Dimensions: 12.9 x 8.9
Bathroom
- Level: First
- Dimensions: 12.9 x 4.9
Other
- Level: First
- Dimensions: 13 x 7.1
Breakfast room nook
- Level: First
- Dimensions: 10.9 x 10.9
Den
- Level: Second
- Dimensions: 15.2 x 14.4
Dining room
- Level: First
- Dimensions: 19.1 x 17.8
Foyer
- Level: First
- Dimensions: 14.6 x 8.9
Half bath
- Level: First
- Dimensions: 12.4 x 8.6
Kitchen
- Level: First
- Dimensions: 14.2 x 10.7
Living room
- Level: First
- Dimensions: 20 x 19
Office
- Level: First
- Dimensions: 12.9 x 10.4
Heating
- Central, Multiple Heating Units
Cooling
- Central Air, 2 Units
Appliances
- Included: Dryer, Dishwasher, Disposal, Microwave, Oven, Range, Refrigerator, Washer
Features
- Attic, Ceiling Fan(s), Pull Down Attic Stairs, Stone Counters, Stainless Steel Appliances, Vaulted Ceiling(s)
- Attic: Pull Down Stairs
- Has fireplace: Yes
- Fireplace features: Gas
Interior area
- Total structure area: 4,662
- Total interior livable area: 3,840 sqft
Property
Parking
- Parking features: Garage, Two Spaces
- Has garage: Yes
Features
- Levels: Two
- Stories: 2
- Patio & porch: Pavers, Patio
- Exterior features: Fence, Patio
- Pool features: None
Lot
- Size: 9,000 sqft
- Dimensions: 75' x 120'
- Features: Outside City Limits, Rectangular Lot
Details
- Parcel number: 0820007441
- Special conditions: None
Construction
Type & style
- Home type: SingleFamily
- Architectural style: Traditional
- Property subtype: Single Family Residence
Materials
- Brick, Stucco
- Foundation: Slab
- Roof: Asphalt,Shingle
Condition
- Excellent
- Year built: 1984
Utilities & green energy
- Electric: Generator
- Sewer: Public Sewer
- Water: Public
Community & neighborhood
Security
- Security features: Security System
Location
- Region: Metairie
Price history
| Date | Event | Price |
|---|---|---|
| 7/16/2025 | Sold | -- |
Source: | ||
| 6/18/2025 | Contingent | $800,000$208/sqft |
Source: | ||
| 6/2/2025 | Listed for sale | $800,000$208/sqft |
Source: | ||
Public tax history
| Year | Property taxes | Tax assessment |
|---|---|---|
| 2024 | $4,690 +3.5% | $44,720 +6.6% |
| 2023 | $4,532 +2.7% | $41,950 |
| 2022 | $4,413 +7.7% | $41,950 |
Find assessor info on the county website
Neighborhood: Palm Vista
Nearby schools
GreatSchools rating
- 8/10Walter G. Schneckenburger Elementary SchoolGrades: PK-5Distance: 0.8 mi
- 4/10John Q. Adams Middle SchoolGrades: 6-8Distance: 0.7 mi
- 3/10Grace King High SchoolGrades: 9-12Distance: 3.5 mi
Sell for more on Zillow
Get a free Zillow Showcase℠ listing and you could sell for .
$763,900
2% more+ $15,278
With Zillow Showcase(estimated)
$779,178