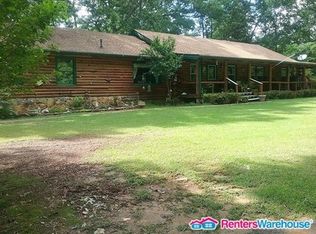The Spectacular Rosecrest Manor is offered for sale as part of the Berkshire Hathaway HomeServices Georgia Properties Luxury Collection. This property has a floor plan of over 6400 sq. ft.; a top of the line true Chef's Kitchen; exceptional living space with a private outdoor setting unparalleled in Douglas County. This exquisite home is ideal for entertaining at any level, from the corporate executive to smaller intimate gatherings. The 5-acre tract includes an inground pool and pool house which includes a kitchen and full bath. The property also has a two-stall working horse barn which includes a tack room and arena. Perfectly located close to all of West Georgia's dining and shopping, as well as an easy trip to all Atlanta has to offer, including the Atlanta Airport. Yet, when you get home you feel the stress release as you enjoy the private resort-like setting. This is truly a unique, one-of-a-kind home unlike anything else you will find in West Georgia. 2020-09-30
This property is off market, which means it's not currently listed for sale or rent on Zillow. This may be different from what's available on other websites or public sources.
