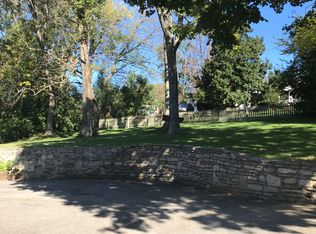Sold for $790,730
$790,730
5405 Pueblo Rd, Indian Hills, KY 40207
5beds
4,352sqft
Single Family Residence
Built in 1976
0.36 Acres Lot
$877,600 Zestimate®
$182/sqft
$4,281 Estimated rent
Home value
$877,600
$825,000 - $948,000
$4,281/mo
Zestimate® history
Loading...
Owner options
Explore your selling options
What's special
Welcome to this stunning 5-bedroom, 3.5-bathroom home located in the highly desirable Indian Hills neighborhood. This home boasts an incredible amount of space, with a massive finished basement and workshop loft in the garage. With laundry on two levels, convenience and comfort are at your fingertips.
The newly updated kitchen and interior provide modern touches, while the hardwood floors throughout most of the home add warmth and charm. The living room features built in bookshelves with storage underneath, while a separate den opens to the kitchen and overlooks the backyard. Next the first-floor primary suite provides a private retreat, perfect for relaxation. The primary bathroom has a double vanity, heated floors, and large closet with laundry. Entertaining guests is a breeze in the vibrant sunroom that leads to a private backyard, offering ample outdoor space. The newly painted deck provides the perfect spot for outdoor dining and relaxation. Traveling upstairs, the freshly painted bedrooms on the second floor create a bright and welcoming atmosphere. The bedroom suite upstairs boasts a very well-appointed closet, as well as an en-suite bathroom which has recently been updated. In Indian Hills you can take full advantage of proximity to Locust Grove, shopping, and dining in St. Matthews and along Frankfort Ave., and easy access to the Waterson. This home is a must-see and a rare find. Come and experience all that this home and Indian Hills have to offer!
Zillow last checked: 8 hours ago
Listing updated: January 27, 2025 at 04:58am
Listed by:
Jonas Hyde 979-203-6406,
Homepage Realty
Bought with:
Lynette Masterson, 209217
Lenihan Sotheby's Int'l Realty
Source: GLARMLS,MLS#: 1636200
Facts & features
Interior
Bedrooms & bathrooms
- Bedrooms: 5
- Bathrooms: 4
- Full bathrooms: 3
- 1/2 bathrooms: 1
Primary bedroom
- Level: First
Primary bedroom
- Level: Second
Bedroom
- Level: Second
Bedroom
- Level: Second
Bedroom
- Level: Second
Primary bathroom
- Level: First
Primary bathroom
- Level: Second
Half bathroom
- Level: First
Full bathroom
- Level: Second
Dining area
- Level: First
Family room
- Level: Basement
Foyer
- Level: First
Kitchen
- Level: First
Laundry
- Level: First
Living room
- Level: First
Other
- Description: Sun Room
- Level: First
Sun room
- Description: Hearth Room
- Level: First
Heating
- Forced Air, Natural Gas
Cooling
- Central Air
Features
- Basement: Partially Finished,Finished,Walkout Part Fin
- Number of fireplaces: 2
Interior area
- Total structure area: 3,452
- Total interior livable area: 4,352 sqft
- Finished area above ground: 3,452
- Finished area below ground: 900
Property
Parking
- Total spaces: 2
- Parking features: Attached, Entry Side, Lower Level, Driveway
- Attached garage spaces: 2
- Has uncovered spaces: Yes
Features
- Stories: 2
- Patio & porch: Deck, Patio, Porch
- Fencing: Full,Wood,Chain Link
Lot
- Size: 0.36 Acres
- Features: Covt/Restr, See Remarks
Details
- Parcel number: 166800980000
Construction
Type & style
- Home type: SingleFamily
- Architectural style: Traditional
- Property subtype: Single Family Residence
Materials
- Brick Veneer
- Foundation: Concrete Perimeter
- Roof: Shingle
Condition
- Year built: 1976
Utilities & green energy
- Sewer: Public Sewer
- Water: Public
- Utilities for property: Electricity Connected
Community & neighborhood
Location
- Region: Indian Hills
- Subdivision: Indian Hills Cherokee
HOA & financial
HOA
- Has HOA: No
Price history
| Date | Event | Price |
|---|---|---|
| 5/26/2023 | Sold | $790,730+3.4%$182/sqft |
Source: | ||
| 5/13/2023 | Pending sale | $764,900$176/sqft |
Source: | ||
| 5/11/2023 | Listed for sale | $764,900+14.6%$176/sqft |
Source: | ||
| 2/26/2021 | Sold | $667,500-3.2%$153/sqft |
Source: | ||
| 2/15/2021 | Pending sale | $689,900$159/sqft |
Source: | ||
Public tax history
| Year | Property taxes | Tax assessment |
|---|---|---|
| 2023 | $7,663 -0.3% | $667,500 |
| 2022 | $7,690 +8.9% | $667,500 +17.4% |
| 2021 | $7,061 +14.3% | $568,570 +6.4% |
Find assessor info on the county website
Neighborhood: Indian Hills
Nearby schools
GreatSchools rating
- 8/10Dunn Elementary SchoolGrades: K-5Distance: 0.7 mi
- 5/10Kammerer Middle SchoolGrades: 6-8Distance: 1.8 mi
- 8/10Ballard High SchoolGrades: 9-12Distance: 1.4 mi
Get pre-qualified for a loan
At Zillow Home Loans, we can pre-qualify you in as little as 5 minutes with no impact to your credit score.An equal housing lender. NMLS #10287.
Sell for more on Zillow
Get a Zillow Showcase℠ listing at no additional cost and you could sell for .
$877,600
2% more+$17,552
With Zillow Showcase(estimated)$895,152
